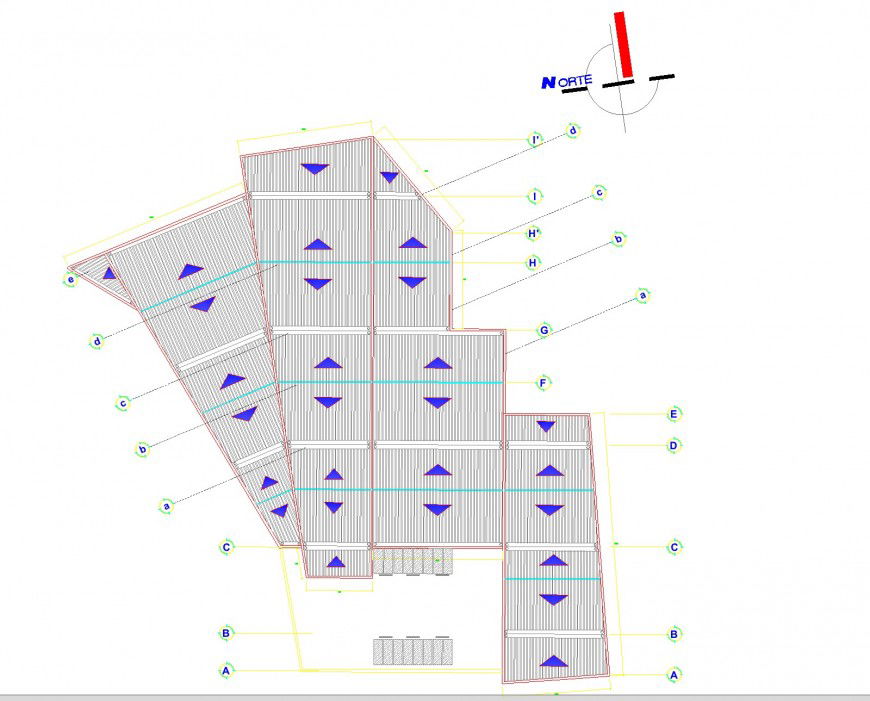Show room roof plan autocad file
Description
Show room roof plan autocad file, centre lien plan detail, hatching detail, north direction detail, concrete mortar detail, arrow detail, dimension detail, naming detail, reinforcement detail, nut bolt detail, projection detail, etc.
Uploaded by:
Eiz
Luna
