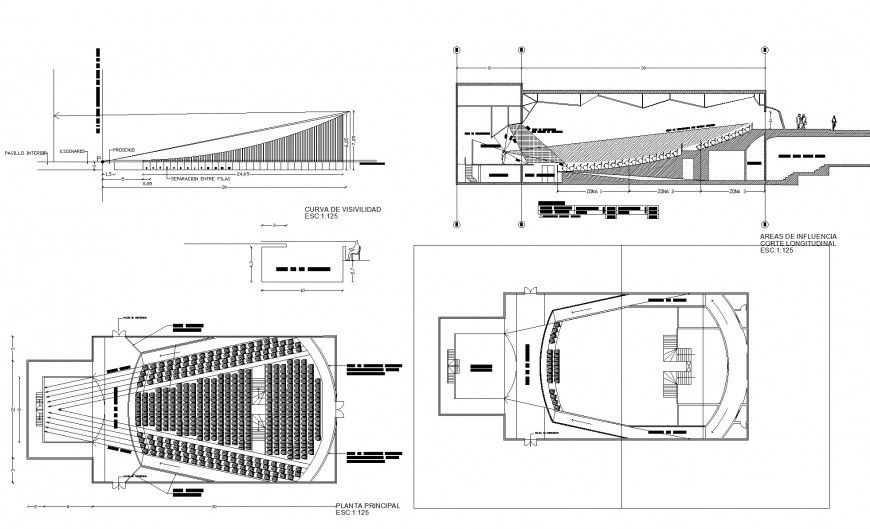Plan and section theater autocad file
Description
Plan and section theater autocad file, dimension detail, naming detail, centre line paln detail, section A-A’ detail, section B-B’ detail, scale 1:125 detail, stair detail, furniture detail in chair and door detail, hatching detail, stair section detail, etc.
Uploaded by:
Eiz
Luna

