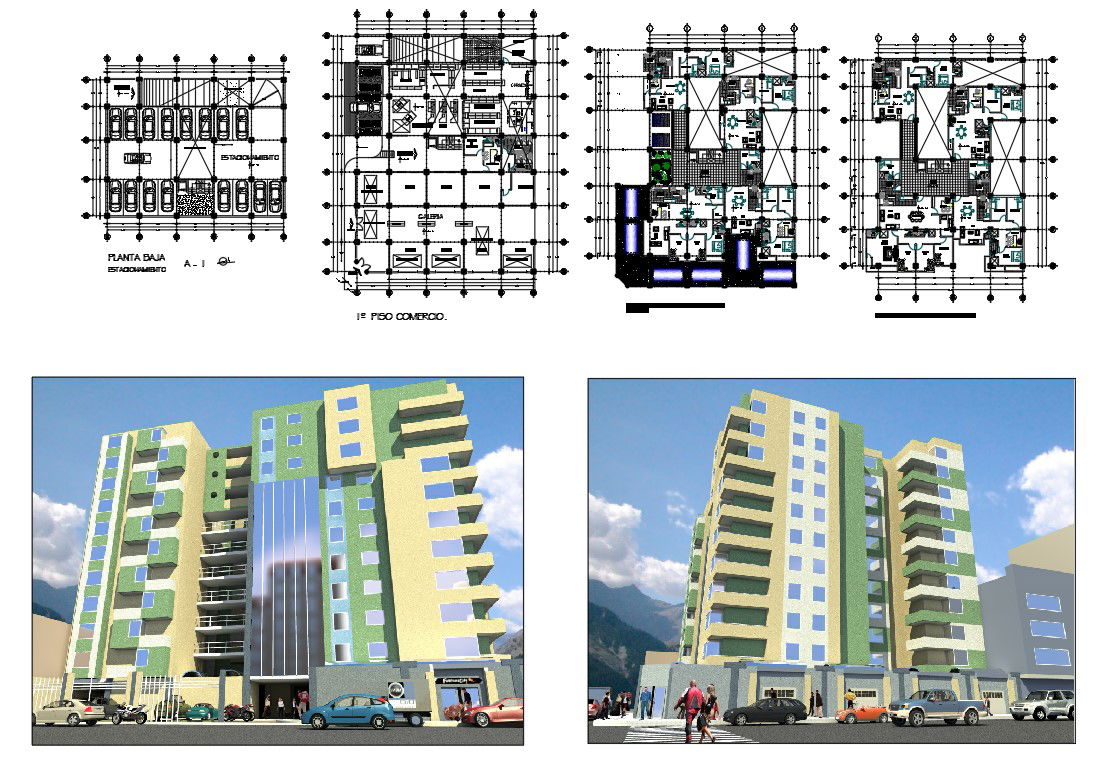Apartment and commerical Building
Description
Apartment and commerical Building details including in parking lot, Typical plan - 2nd, 3rd , 4th, 5th , 6th , 7th and 8th floor apartment, Typical floor - ​​9TH 10TH floor
housing, grocery shop, mini market, surveillance, gallery. this file draw in autocad format.
Uploaded by:
helly
panchal

