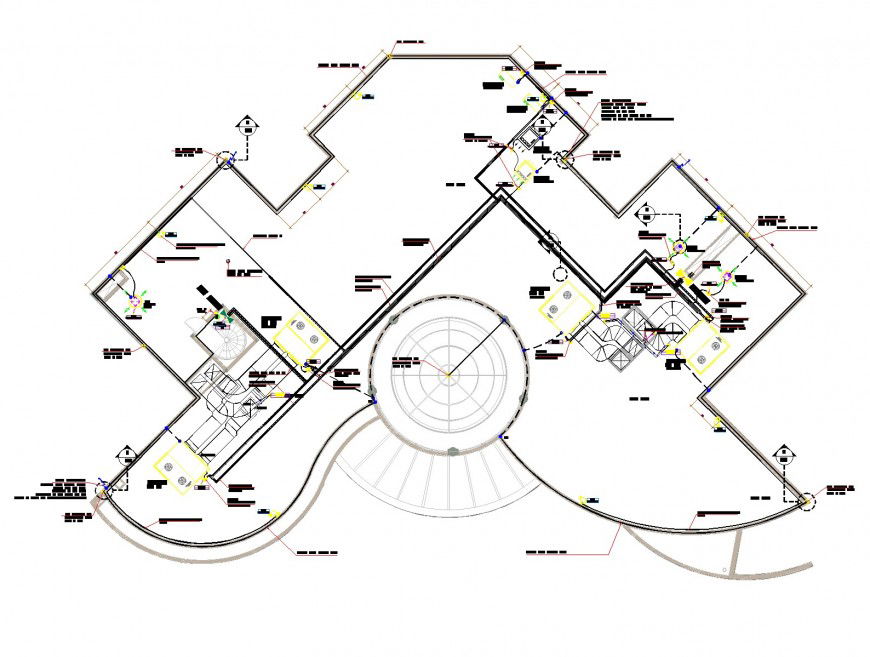Restaurant building Electrical plan autocad file
Description
Restaurant building Electrical plan autocad file, dimension detail, naming detail, section lien detail, circle detail, furniture detail in door and window detail, spiral stair detail, brick wall detail, flooring detail, arc font gate detail, etc.
Uploaded by:
Eiz
Luna
