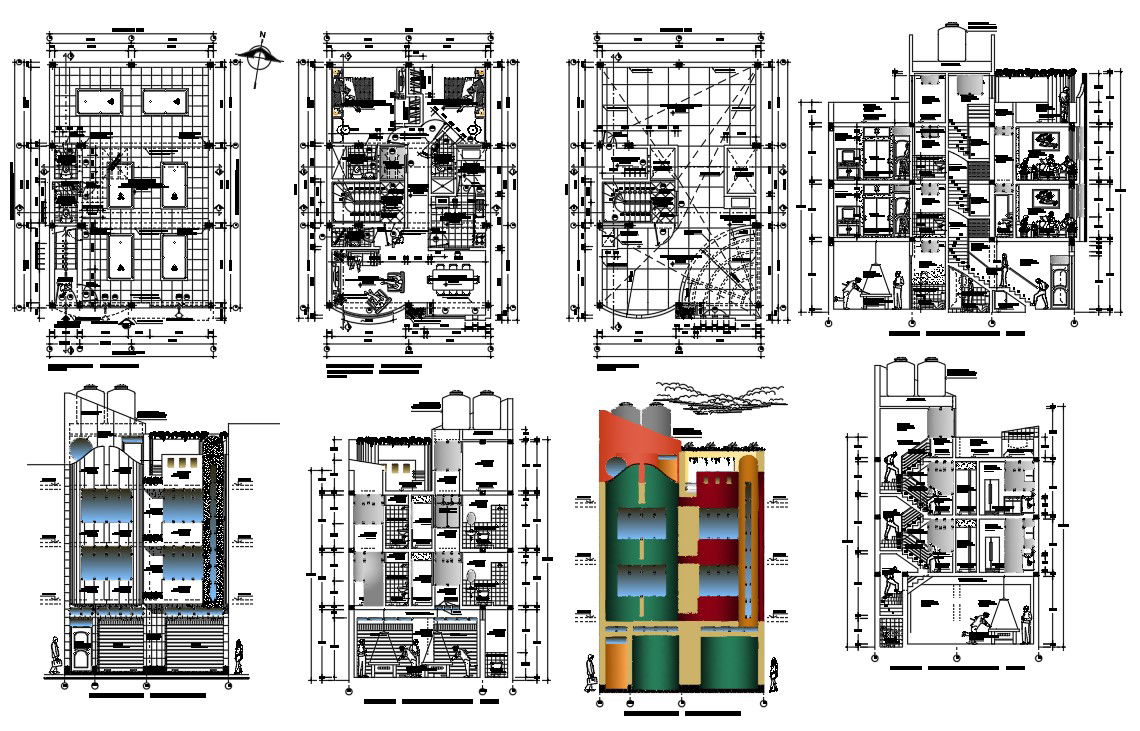apartment house details
Description
A apartment house details in layout plan, elevation design, corss section, ground floor, first floor, second & third floor, scale details, beam details, without finishing, door
and window details.
Uploaded by:
helly
panchal

