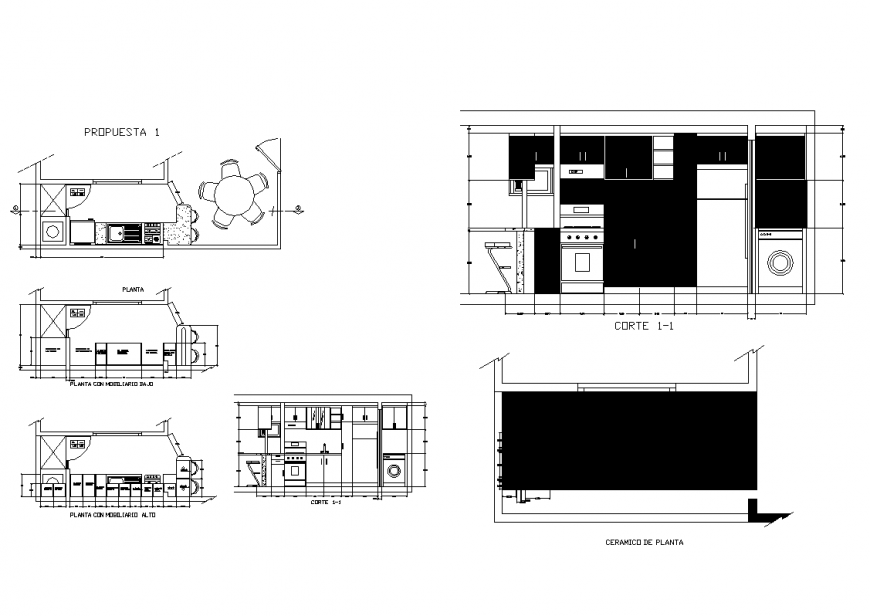Interior design of plan and sectional detail of kitchen dwg file
Description
Interior design of plan and sectional detail of kitchen dwg file in plan with detail of entry area and dining area,door,kitchen of stove and elevation with detail of kitchen area with refrigerator area,drawer area of kitchen in design.
Uploaded by:
Eiz
Luna
