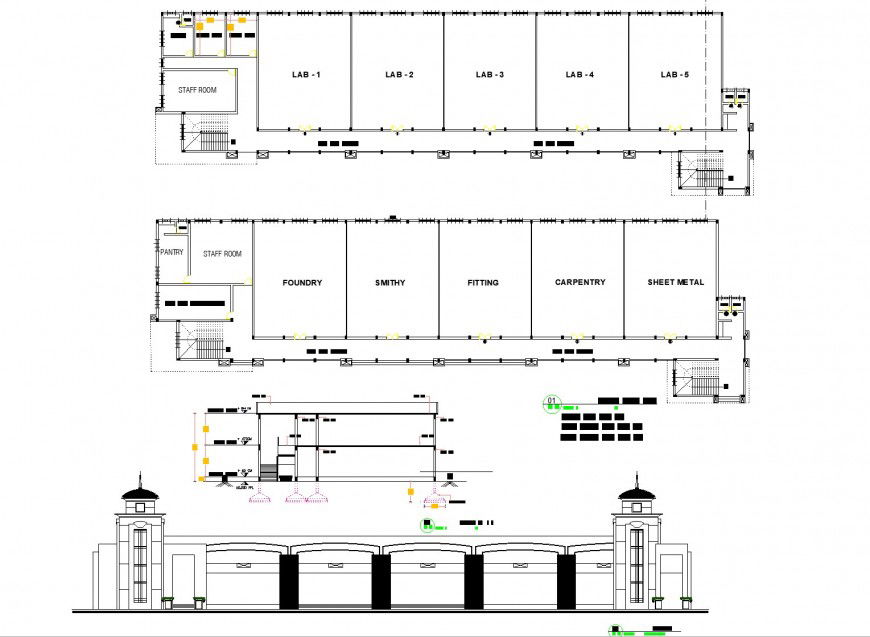Engineering collage paripally work shop plan detail dwg file
Description
Engineering collage paripally work shop plan detail dwg file, plan, elevation and section detail, foundation section detail, stair detail, naming detail, furniture detail in door and window detail, front elevation detail, section A-A’ detail, specification detail, brick wall detail, etc.
Uploaded by:
Eiz
Luna
