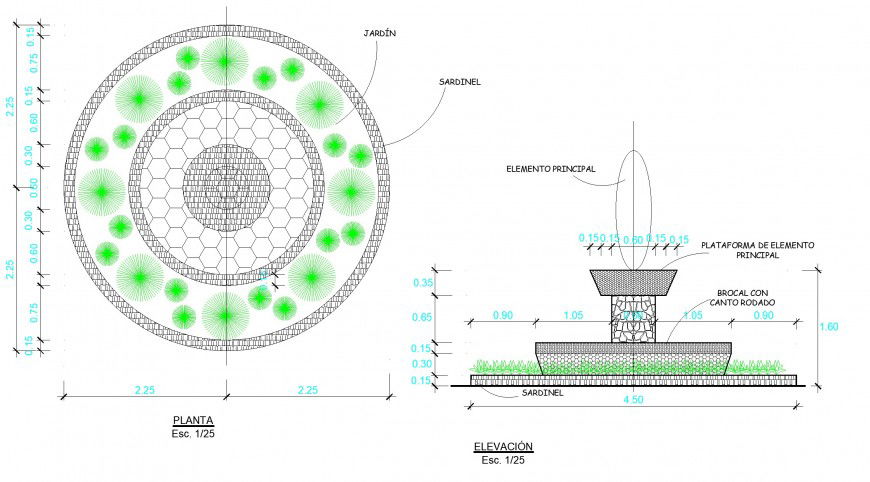Fountain plan and elevation layout file
Description
Fountain plan and elevation layout file, dimension detail, naming detail, landscaping detail in plant and tree detail, stone detail, brick wall detail, scale 1:25 detail, section lien detail, front elevation detail, soil detail, etc.
File Type:
DWG
File Size:
1.9 MB
Category::
Dwg Cad Blocks
Sub Category::
Cad Logo And Symbol Block
type:
Gold
Uploaded by:
Eiz
Luna
