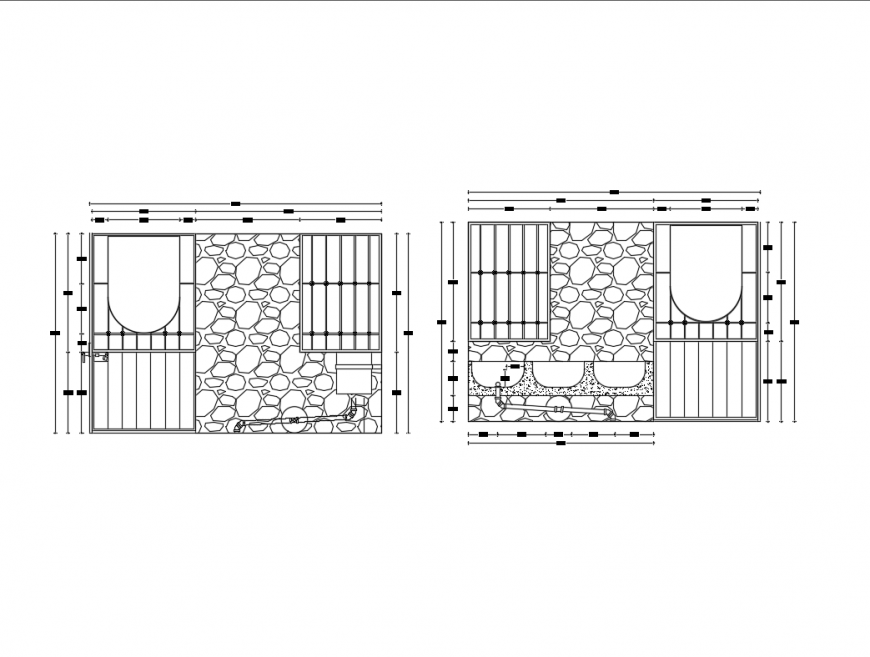Stable doors and windows constructive structure cad drawing details dwg file
Description
Stable doors and windows constructive structure cad drawing details that includes a detailed view of door rail and sliding window, door (upper part) based on a round profile of 1/2 "frame with an angle profile of 1 1/2", door (lower part) with sliding door with base of 1 "x 4" and frame with an angle profile of 1 1/2, sliding window with a 1, base and a frame with an angle profile of 1 1/2, vain protection based on a round profile of 1/2 "frame with an angle profile of 1 1/2"and much more of stable details.
Uploaded by:
Eiz
Luna

