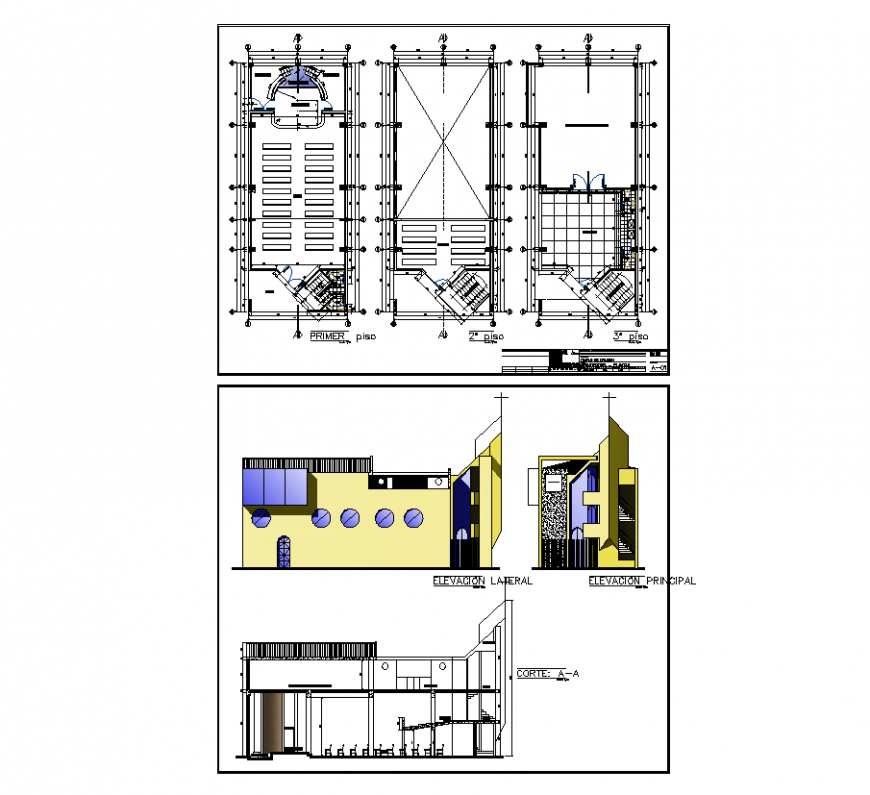Church plan elevation and section view dwg file
Description
Church plan elevation and section view dwg file in plan with detail of area distribution with wall detail,tree area detail,plan of church area and elevation with detail of base and curved position of wall and elevation with necessary dimension.
Uploaded by:
Eiz
Luna
