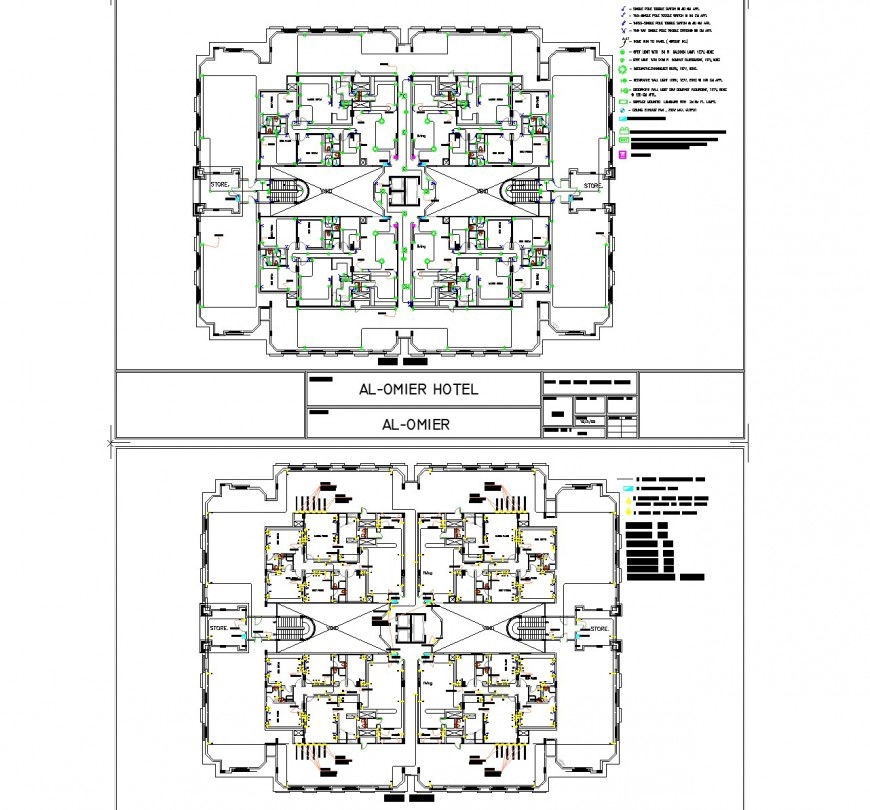Omier hotel planning autocad file
Description
Omier hotel planning autocad file, legend detail, specification detail, dimension detail, naming detail, cut out detail, stair detail, furniture detail in door and window detail, brick wall detail flooring detail, column detail, store detail, etc.
Uploaded by:
Eiz
Luna
