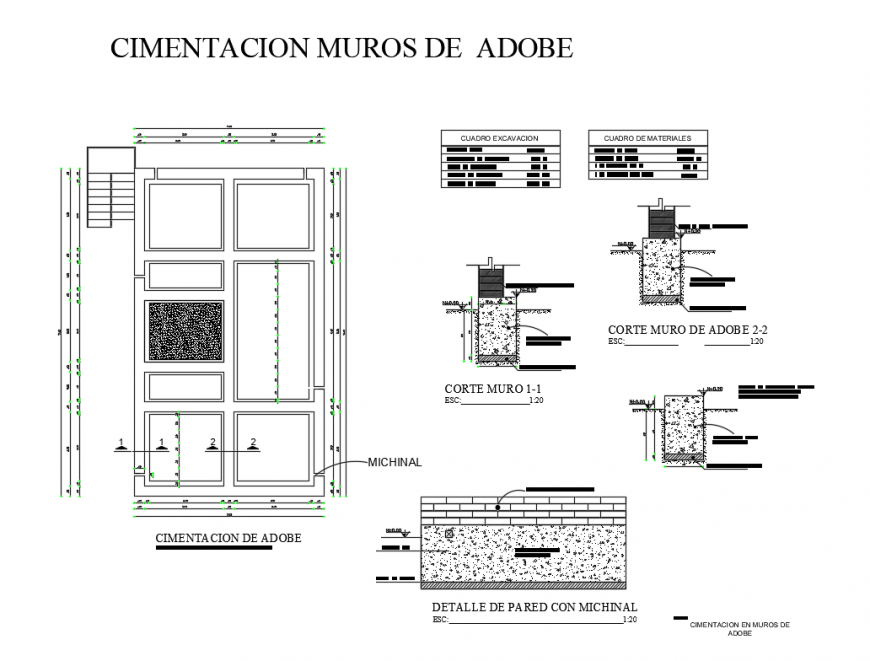Foundation adobe wall construction cad drawing details dwg file
Description
Foundation adobe wall construction cad drawing details that includes a detailed view of constructive details in Adobe, cover plant, cover detail 3, tile placement, longitudinal cut, summit, foundation adobe walls
adobe foundations, wall detail with michinal, industrial tile, strip of wood (.02 * .02), tile roof in adobe walls and much more of roof details.
Uploaded by:
Eiz
Luna

