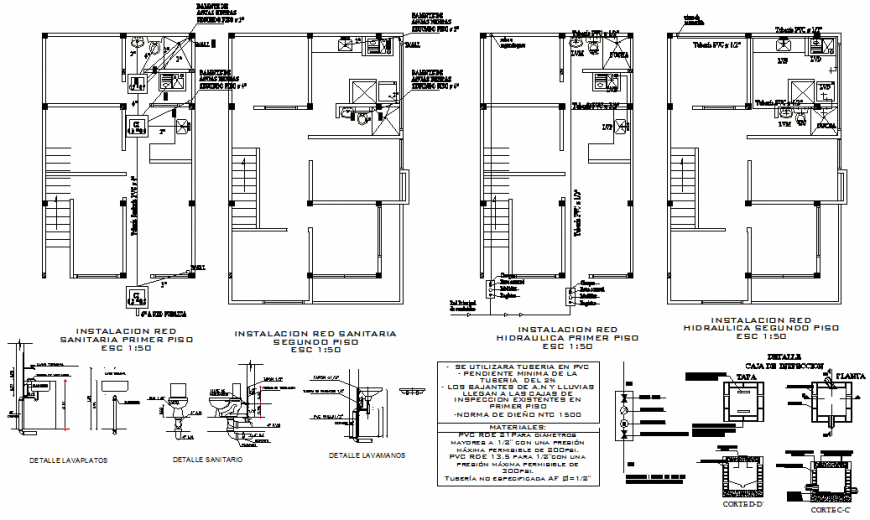Door and window section detail dwg file
Description
Door and window section detail dwg file. Door and window elevation and section and side section, Construction Details dimension detail of Door and window elevation view, layout plan along with furniture detailing in AutoCAD format.
File Type:
DWG
File Size:
43 KB
Category::
Dwg Cad Blocks
Sub Category::
Windows And Doors Dwg Blocks
type:
Gold
Uploaded by:
Eiz
Luna

