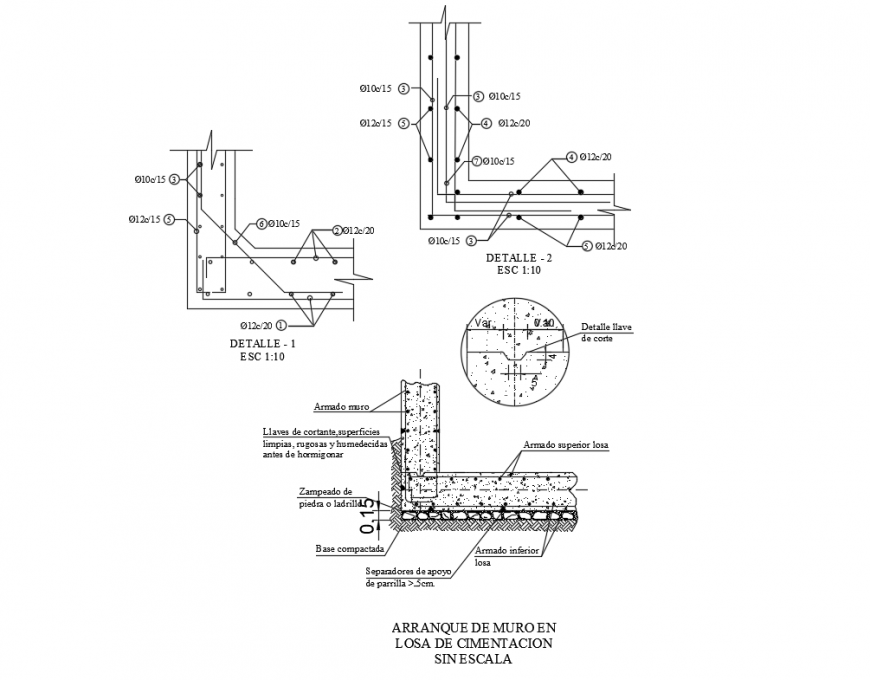Start of wall in foundation slab unsealed cad drawing details dwg file
Description
Start of wall in foundation slab unsealed cad drawing details that includes a detailed view of Reinforced concrete parapet, Stuffed with tezontle, average thickness, Stuck with cement-sand mortar prop, Waterproofing based on prefabricated membrane, Wall concrete hollow block smooth finish, based on granitic acrylic resins and much more of wall construction details.
Uploaded by:
Eiz
Luna
