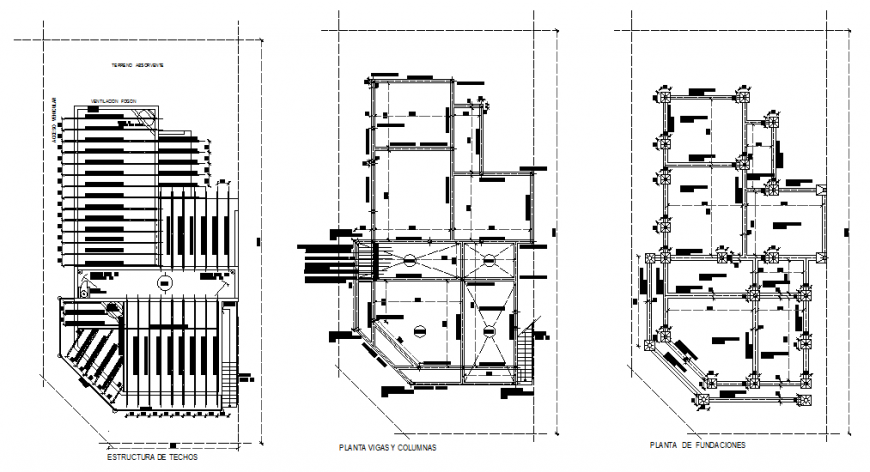Ceilings Structural plan and foundation detail dwg
Description
Ceilings Structural plan and foundation detail dwg file. with layout detail, cut out detail, Structure detail, naming detail, Construction Details in AutoCAD format.
Uploaded by:
Eiz
Luna
