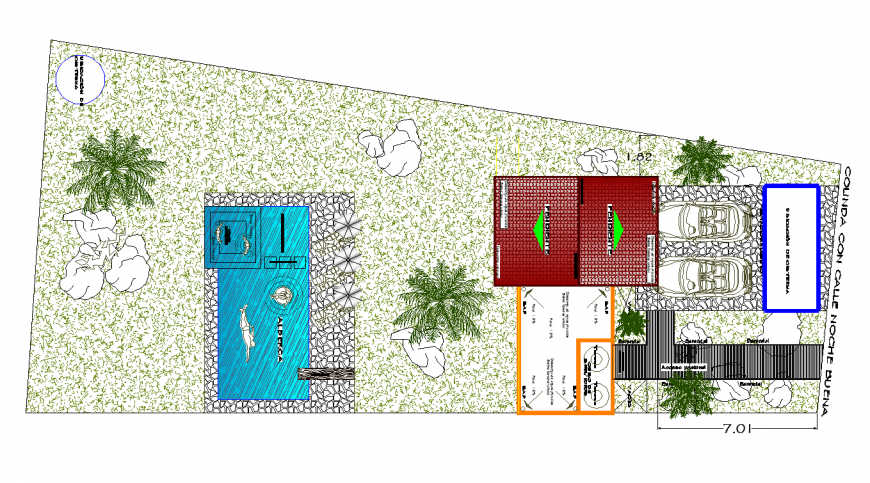House area plan with architecture design dwg file
Description
House area plan with architecture design dwg file in plan with detail of flooring detail with grass area,parking area with detail of car parking area,tree area detail,pool detail with wall and related area detail,change room area detail in design.
Uploaded by:
Eiz
Luna

