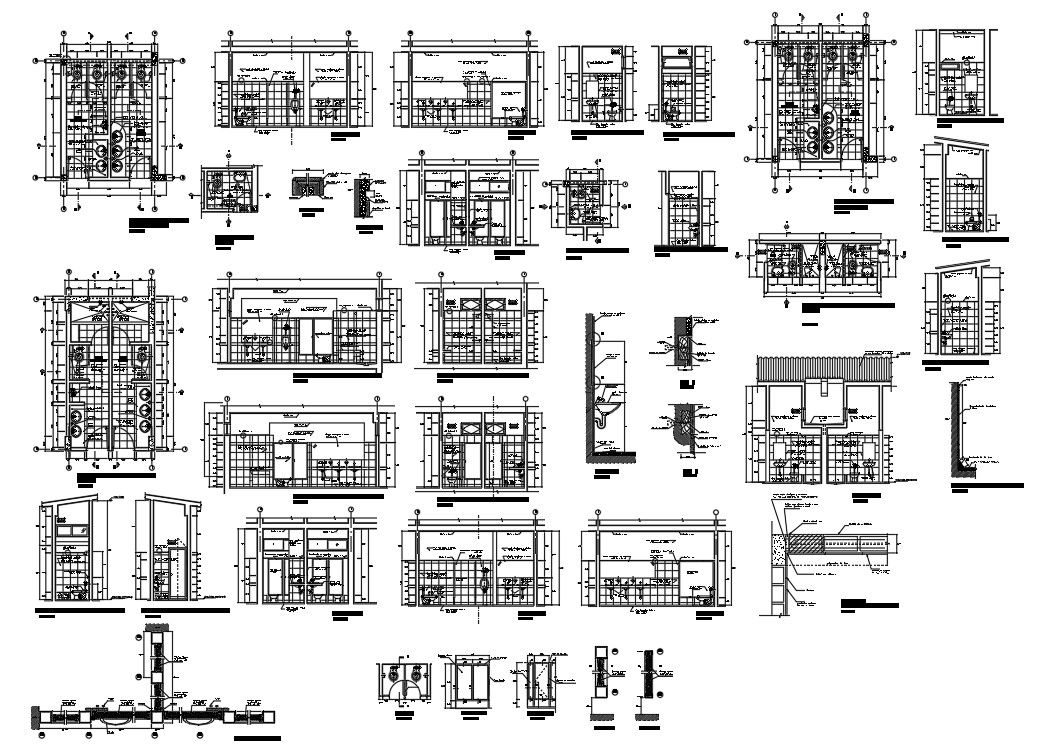Sanitary CAD Block for Plan with Drawing DWG File
Description
Sanitary CAD Block for Plan with Drawing DWG File.this Bathroom & Toilet Layout plan Detail In This file Concrete board with ceramic coating , Built to mirror , Recessed wall mirror, etc Detail. Wash Basin, W.C & All Fitting Detail.
File Type:
Autocad
File Size:
515 KB
Category::
Dwg Cad Blocks
Sub Category::
Sanitary Ware Cad Block
type:
Gold
Uploaded by:
Priyanka
Patel

