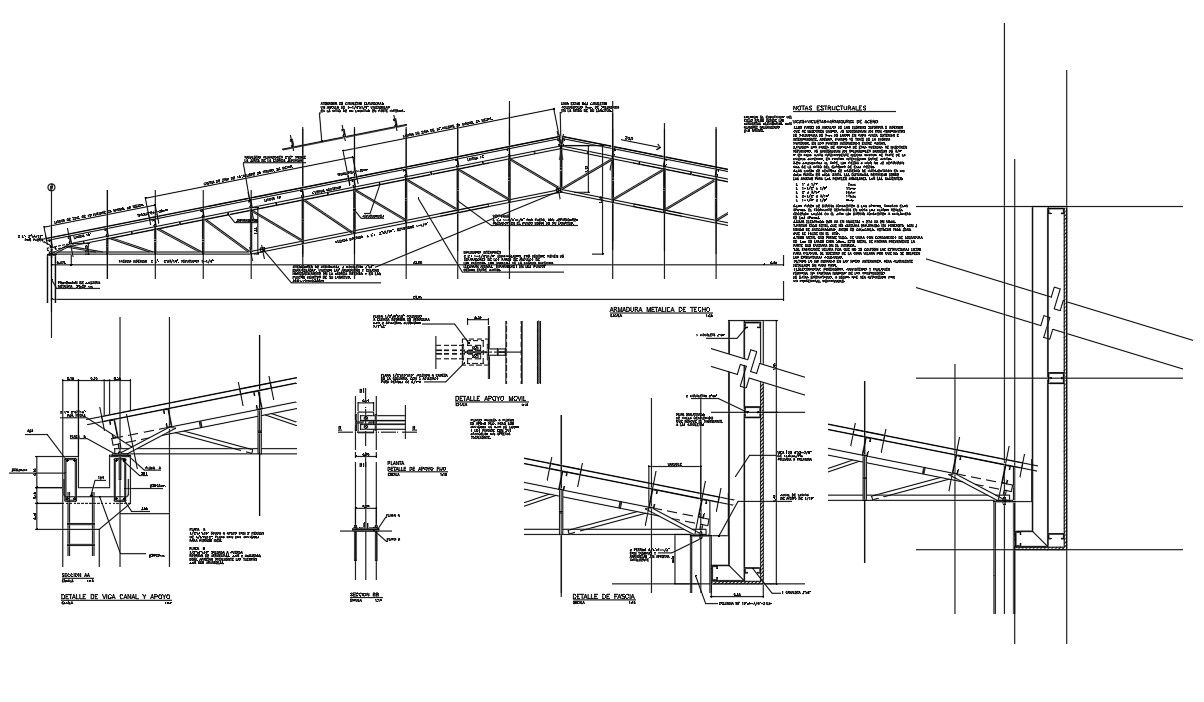Metallic Roof Section For Drawing DWG File
Description
Metallic Roof Section For Drawing DWG File. this shows Metallic Roof Strippers, Projection Of Column Metallic, Support Detail, Reed Canal, Column & Beam Support Detail, Roof MakingUses Material of Steel Bar.
File Type:
Autocad
File Size:
50 KB
Category::
Structure
Sub Category::
Section Plan CAD Blocks & DWG Drawing Models
type:
Free
Uploaded by:
Priyanka
Patel

