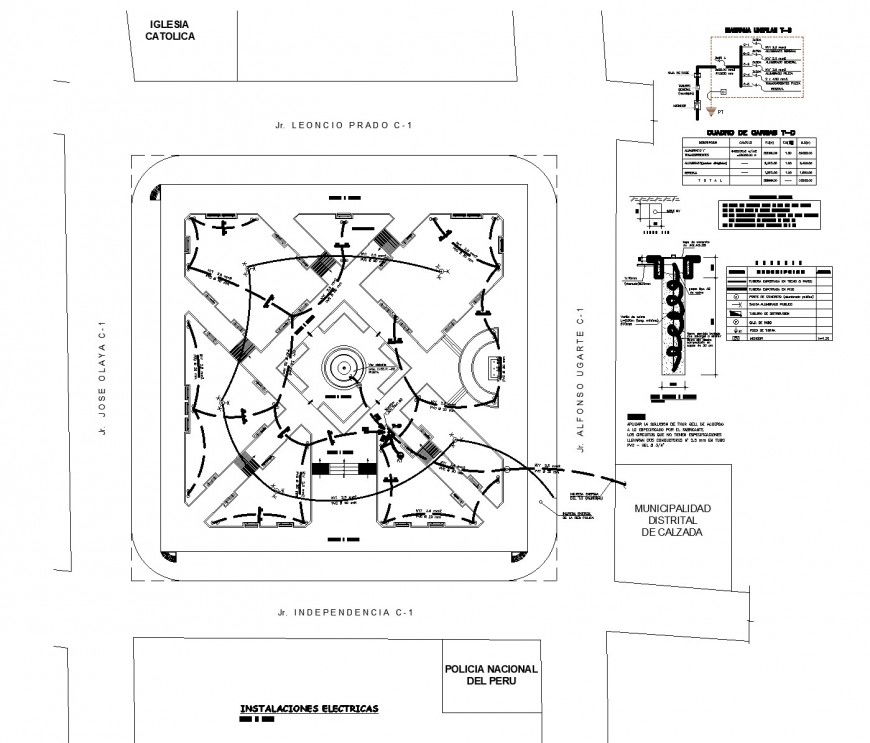A nice villa cad construction drawing detail
Description
A nice villa cad construction drawing detail, centre line plan detail, dimension detail, naming detail, section line detail, leveling detail, furniture detail in door and window detail, stair detail, brick wall detail, flooring detail, hatching detail, etc.
Uploaded by:
Eiz
Luna
