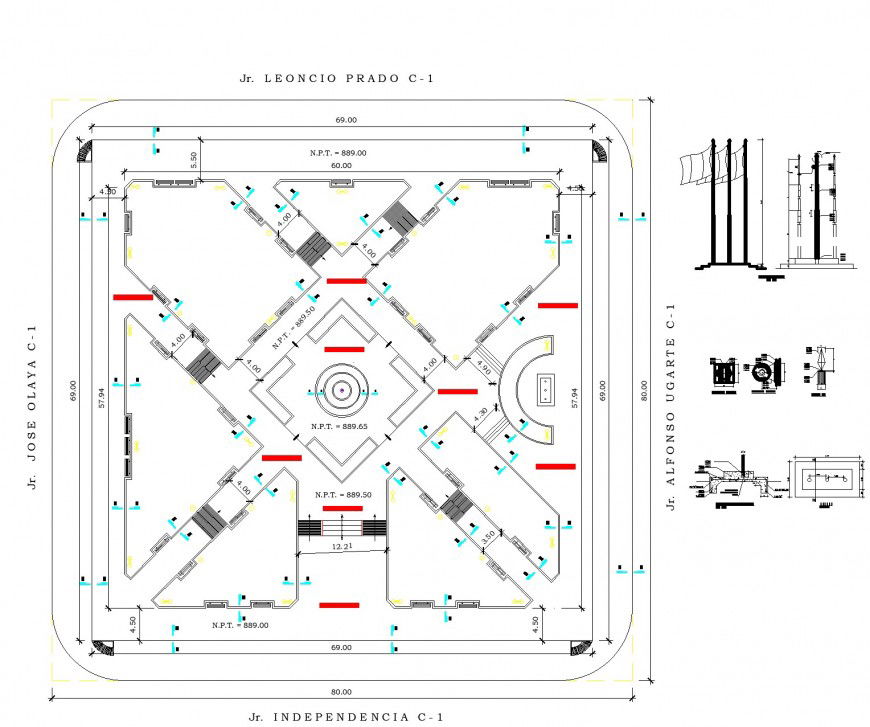Ancient architecture plan autocad file
Description
Ancient architecture plan autocad file, doors, windows and wall patterns detail, different design detail, flower design detail, grid line detail, brick wall detail, stone detail, etc.
File Type:
DWG
File Size:
1.9 MB
Category::
Dwg Cad Blocks
Sub Category::
Windows And Doors Dwg Blocks
type:
Gold
Uploaded by:
Eiz
Luna

