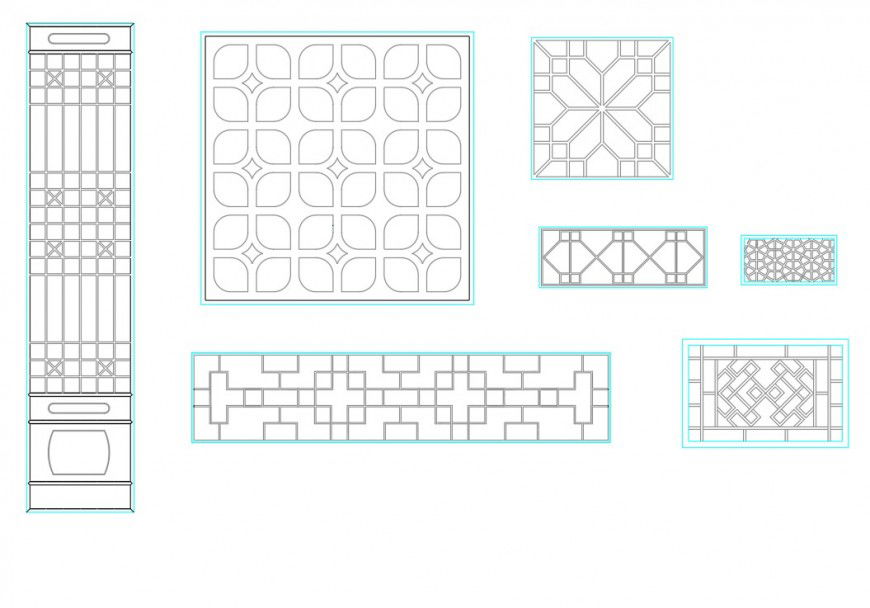Ancient windows CAD block detail dwg file
Description
Ancient windows CAD block detail dwg file, different design window detail, grid line detail, sill level detail, concrete mortar detail, brick wall detail, flower design detail, etc.
File Type:
DWG
File Size:
69 KB
Category::
Dwg Cad Blocks
Sub Category::
Windows And Doors Dwg Blocks
type:
Gold
Uploaded by:
Eiz
Luna
