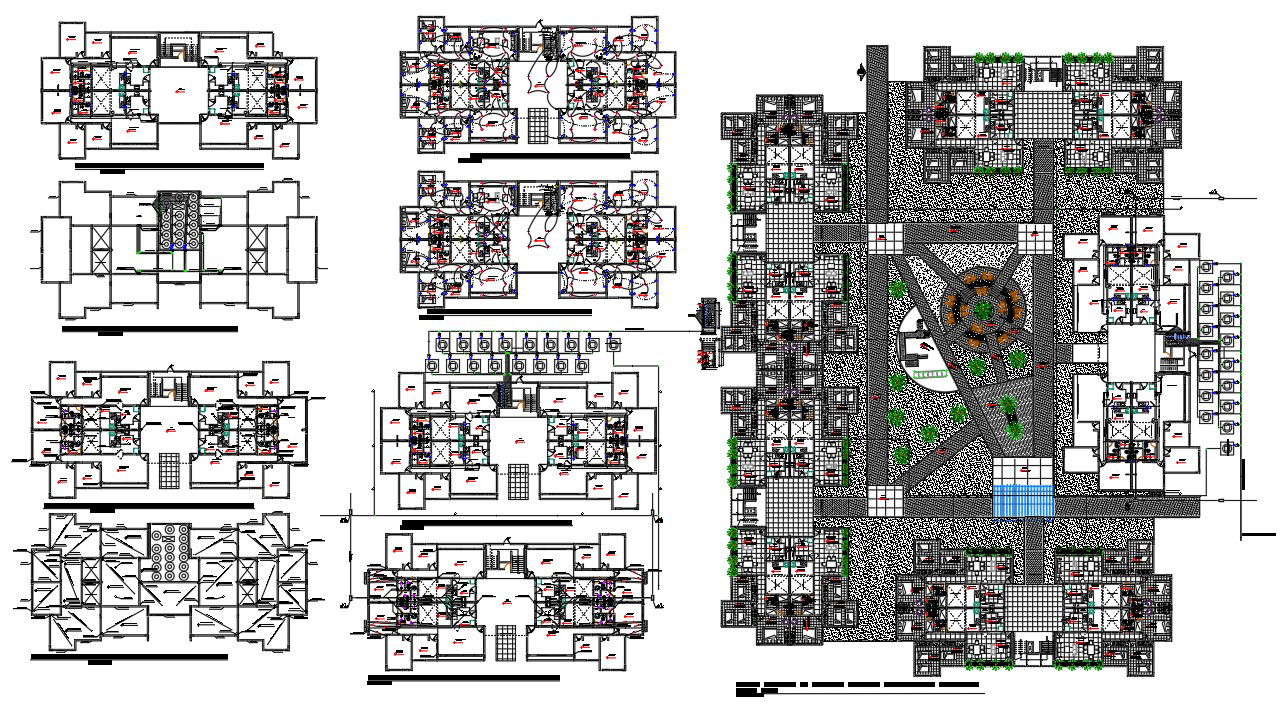Urban town planing
Description
A Urban town planing details providing in layout plan, typical plan inst electrical block family house, ground floor typical hot and cold water block family house, family
housing assembly plan, sanitary facilities first level.
File Type:
3d max
File Size:
2.9 MB
Category::
Urban Design
Sub Category::
Town Design And Planning
type:
Free
Uploaded by:
helly
panchal

