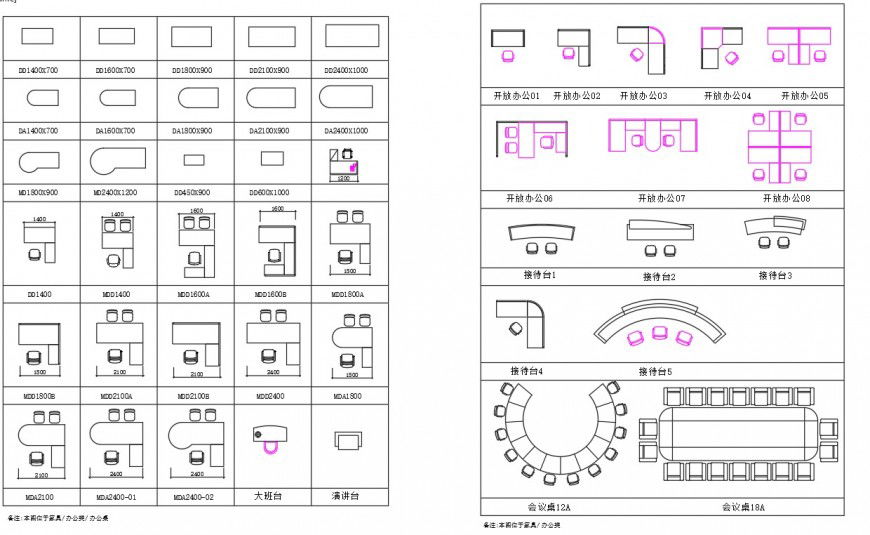Architectural CAD Blocks layout file
Description
Architectural CAD Blocks layout file, furniture detail in table and chair detail, dimension detail, naming detail, arc shape of table detail, half round shape table detail, rectangle shape of table detail, 400 x 700 dimension table detail, etc.
Uploaded by:
Eiz
Luna

