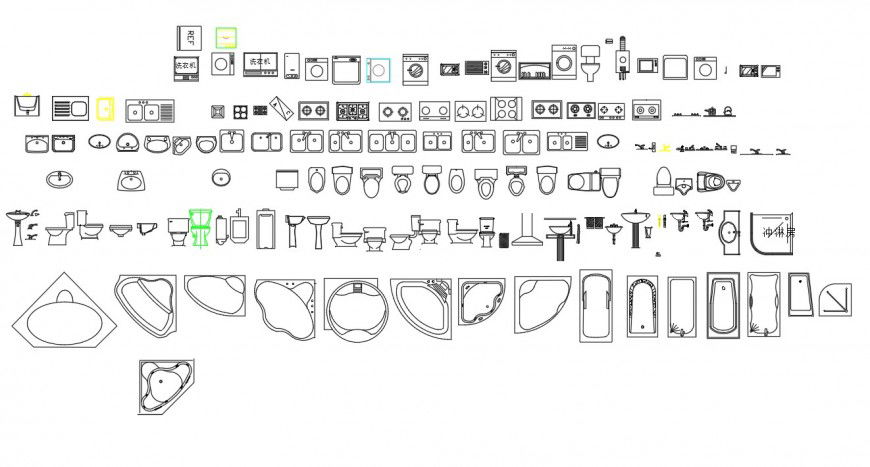Architectural CAD Gallery plumbing sanitary plan detail
Description
Architectural CAD Gallery plumbing sanitary plan detail, sink plan and elevation detail, stove detail, round shape of sink detail, washing machine elevation detail, tank water closed detail, bath tub detail, trap detail, etc.
File Type:
DWG
File Size:
1.5 MB
Category::
Dwg Cad Blocks
Sub Category::
Autocad Plumbing Fixture Blocks
type:
Gold
Uploaded by:
Eiz
Luna

