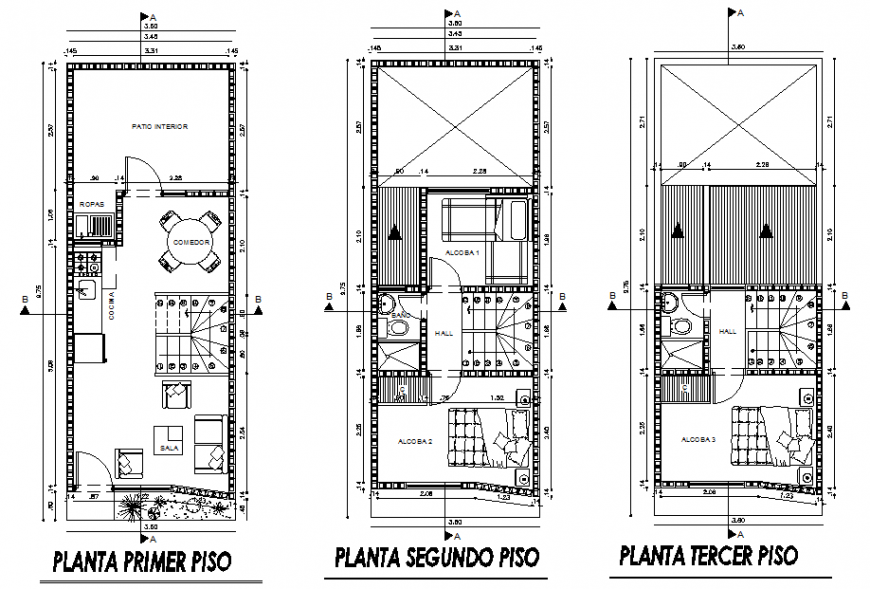House top view plan dwg
Description
House top view plan dwg file. Including bedroom, drawing room, toilet, cut out detail, naming detail, dining table, dimension detail, garden, entry gate, kitchen, sitting hall, dining hall etc.
Uploaded by:
Eiz
Luna
