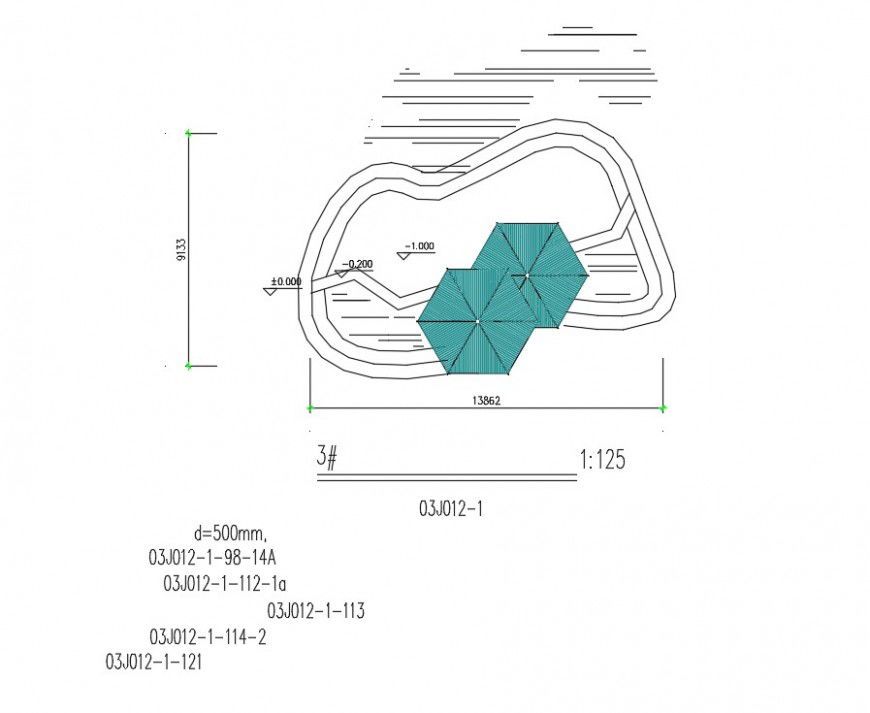Swimming pool planning autocad file
Description
Swimming pool planning autocad file, dimension detail, naming detail, leveling detail, water level detail, hatching detail, scale 1:125 detail, reinforcement detail, concrete mortar detail, nut bolt detail, dimension 500mm detail, etc.
File Type:
DWG
File Size:
355 KB
Category::
Dwg Cad Blocks
Sub Category::
Autocad Plumbing Fixture Blocks
type:
Gold
Uploaded by:
Eiz
Luna

