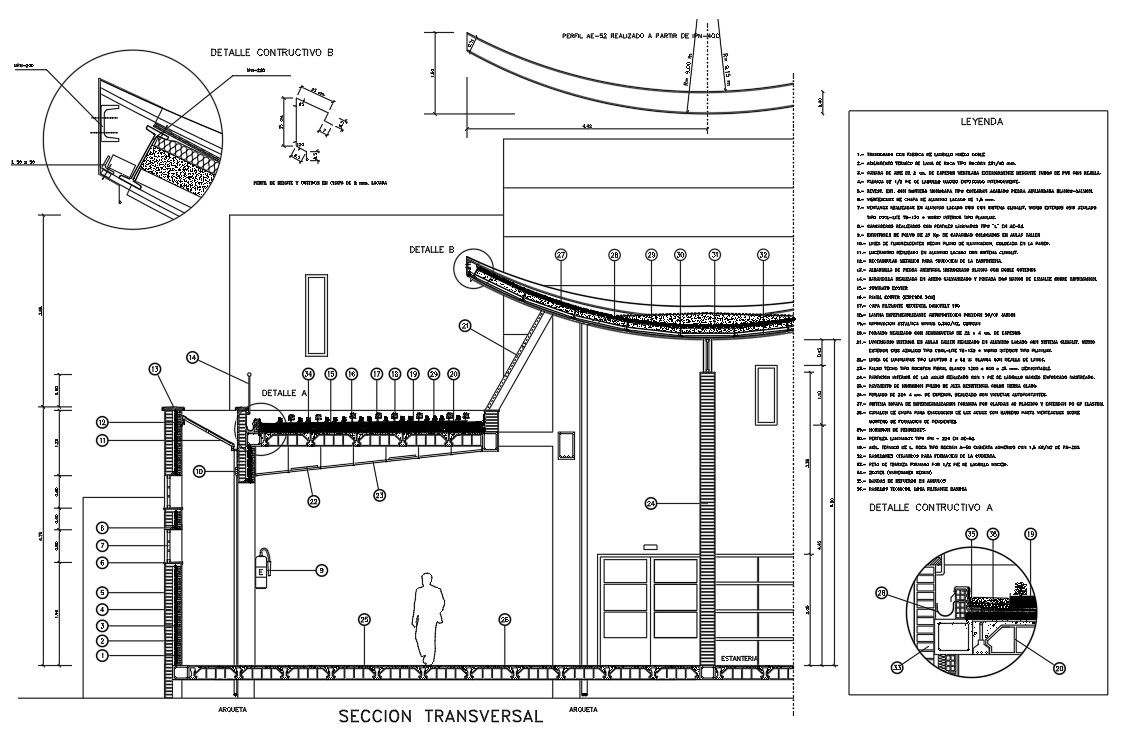Croos Roof Section Drawing for AutoCAD File
Description
Croos Roof Section Drawing for AutoCAD File.this shows section with hollow Double bricks , Gutter Aluminium Painted Plate of 1.5 mm, placed In Classroom capacity workshop detail. Coors Section Roof download file
Uploaded by:
Priyanka
Patel

