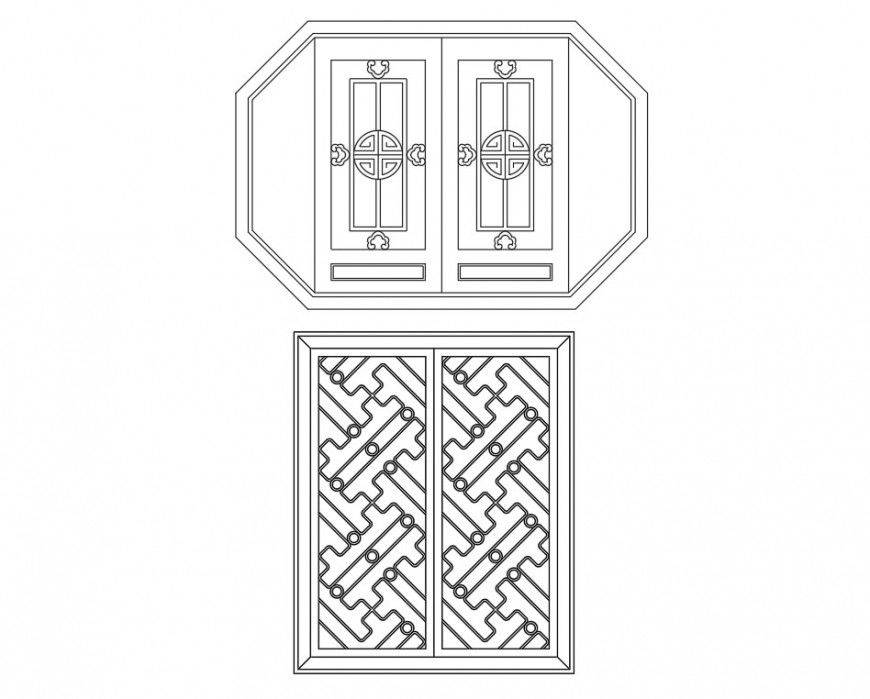Two slider window elevation layout detail
Description
Two slider window elevation layout detail, round shape wooden material design detail, grove detail, spacing detail, curve shape of detail, 4 feet sill level detail, 7 inch lintel detail, panel detail, wooden sill level detail, etc.
File Type:
DWG
File Size:
374 KB
Category::
Dwg Cad Blocks
Sub Category::
Windows And Doors Dwg Blocks
type:
Gold
Uploaded by:
Eiz
Luna

