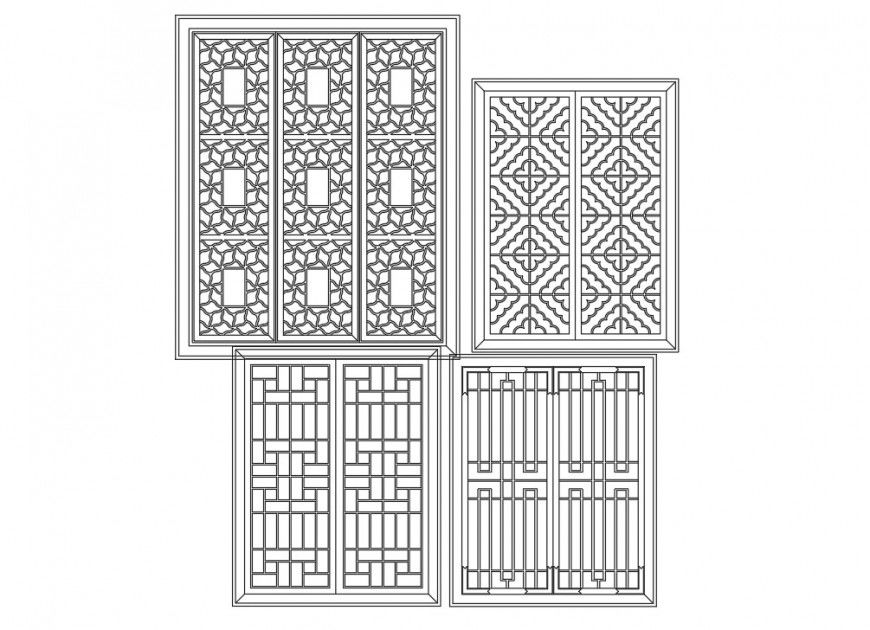Wooden panel window elevation autocad file
Description
Wooden panel window elevation autocad file, steel framing detail, grove spacing detail, cut out detail, fix glass detail, curve shape of detail, 4 feet sill level detail, 7 inch lintel detail, panel detail, wooden material detail etc.
File Type:
DWG
File Size:
374 KB
Category::
Dwg Cad Blocks
Sub Category::
Windows And Doors Dwg Blocks
type:
Gold
Uploaded by:
Eiz
Luna

