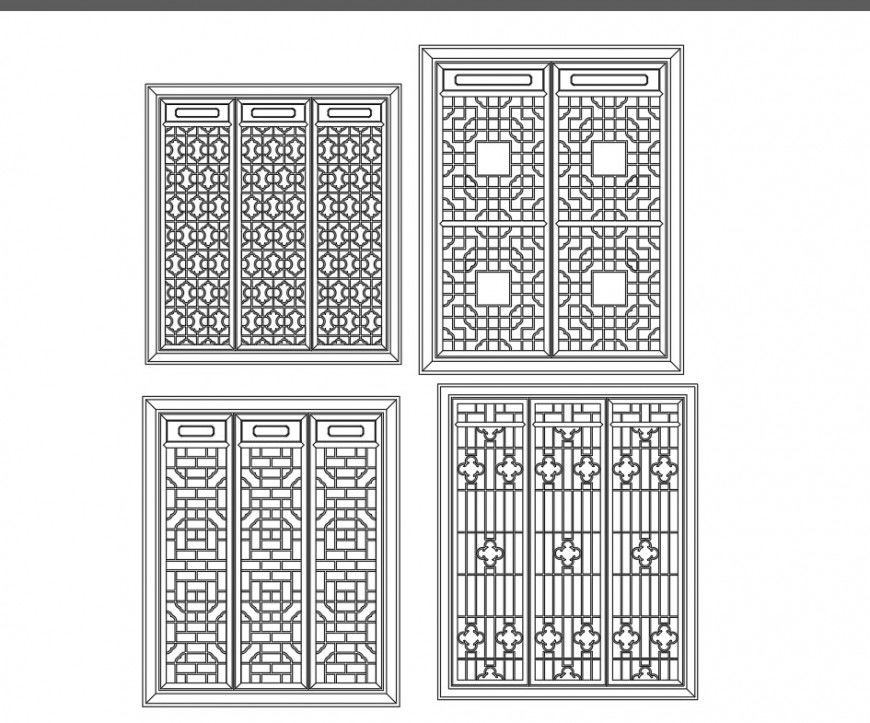Detail of window elevation layout file
Description
Detail of window elevation layout file, wooden design of framing window detail, steel design detail, fix glass detail, flower design detail, thickness of steel framing design detail, 4 feet sill level detail, 7 inch lintel detail, etc.
File Type:
DWG
File Size:
374 KB
Category::
Dwg Cad Blocks
Sub Category::
Windows And Doors Dwg Blocks
type:
Gold
Uploaded by:
Eiz
Luna

