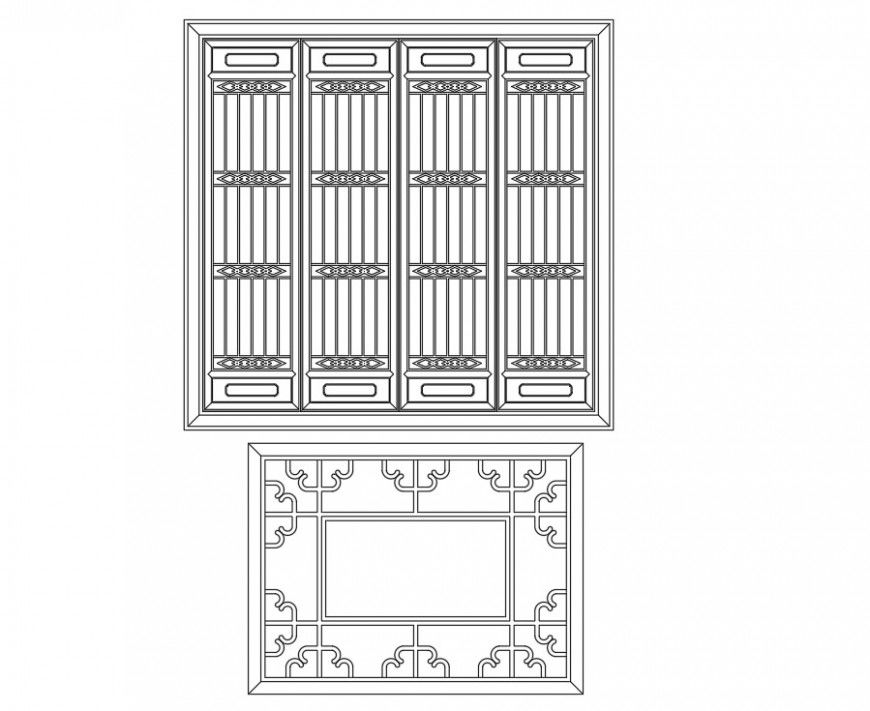Front elevation window autocad file
Description
Front elevation window autocad file, steel material plate design detail, wooden plate detail, different design window detail, flower design detail, thickness of steel framing design detail, 4 feet sill level detail, 7 inch lintel detail, etc.
File Type:
DWG
File Size:
747 KB
Category::
Dwg Cad Blocks
Sub Category::
Windows And Doors Dwg Blocks
type:
Gold
Uploaded by:
Eiz
Luna

