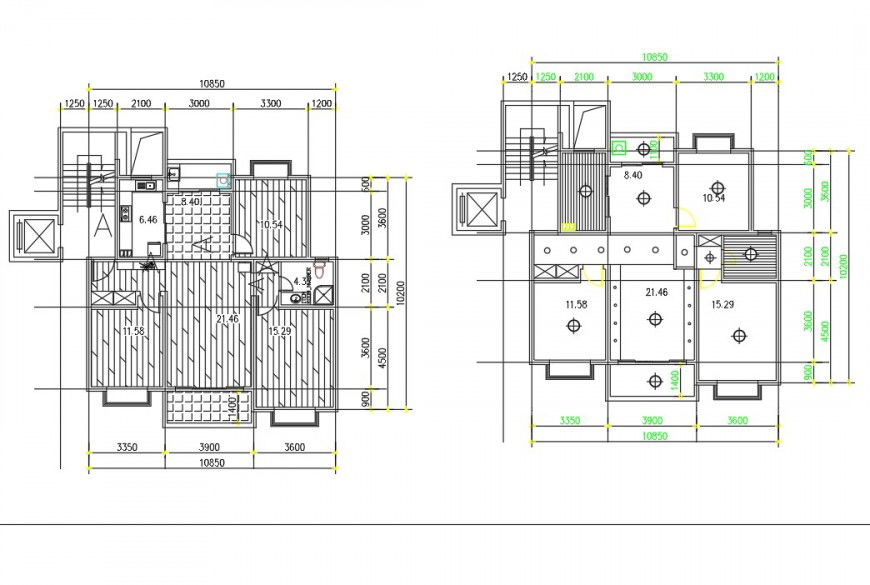A 3 BHK house plan autocad file
Description
A 3 BHK house plan autocad file, dimension detail, naming detail, hatching detail, stair detail, cut out detail, furniture detail in door and window detail, brick wall detail, flooring detail, projection detail, leveling detail, etc.
Uploaded by:
Eiz
Luna
