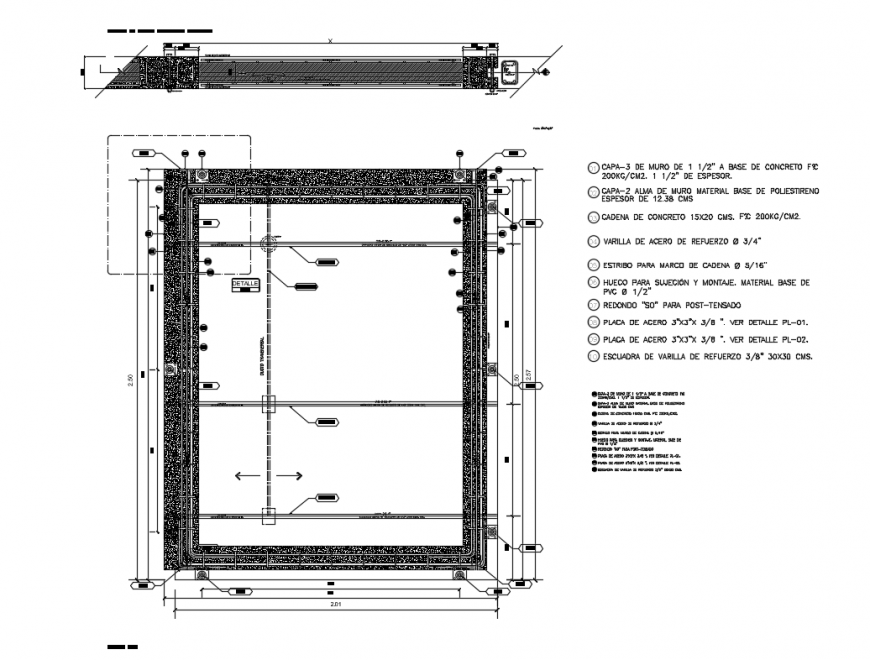Prefabricated walls based on 2 layers of concrete and polystyrene core details dwg file
Description
Prefabricated walls based on 2 layers of concrete and polystyrene core details that includes a detailed view of layer-2 wall core polystyrene base material thickness of 12.38 cm, layer-3 of wall of 1 1/2 "to the base of concrete f'c 200kg / cm2, 1 1/2" of thickness, concrete chain 15x20 cms. f'c 200kg / cm2., rebar steel rod ø 3/4 ", stirrup for chain frame ø 5/16 ", Hollow for fastening and assembly. pvc base material ø 1/2 ", round "so" for post-tensioning, steel plate 3 "x3" x 3/8 "see detail pl-01., reinforcement rod square 3/8 "30x30 cms and much more of wall details.
Uploaded by:
Eiz
Luna

