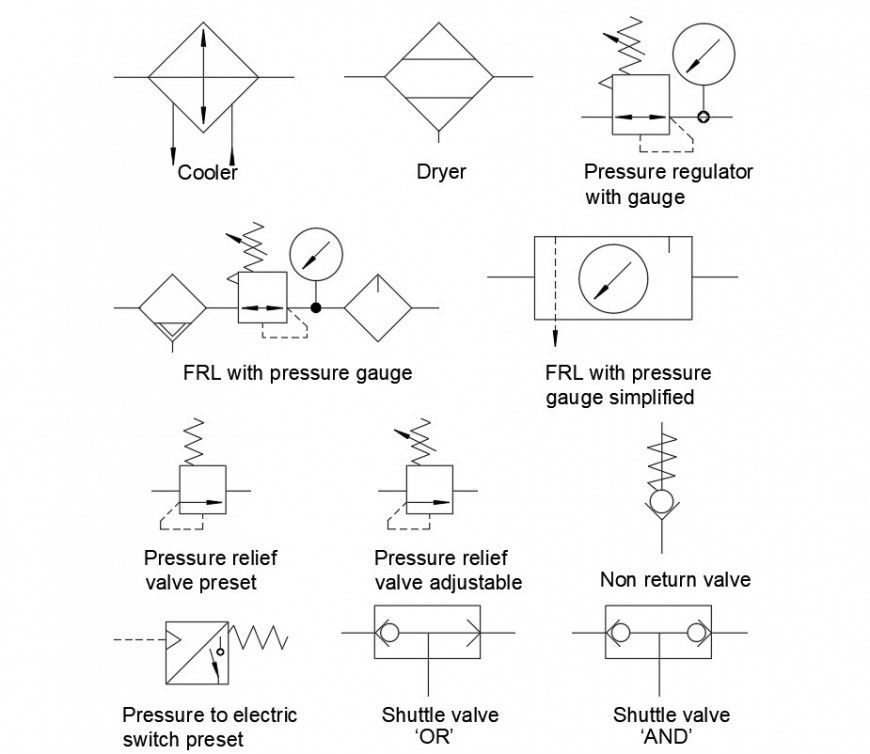Accessories Pneumatic Symbols detail dwg file
Description
Accessories Pneumatic Symbols detail dwg file, FRL with pressure gauge detail, cooler detail, dryer detail, pressure relief valve preset detail, pressure relief valve adjustable detail, non retune valve detail, shuttle valve ‘AND’ detail, etc.
Uploaded by:
Eiz
Luna
