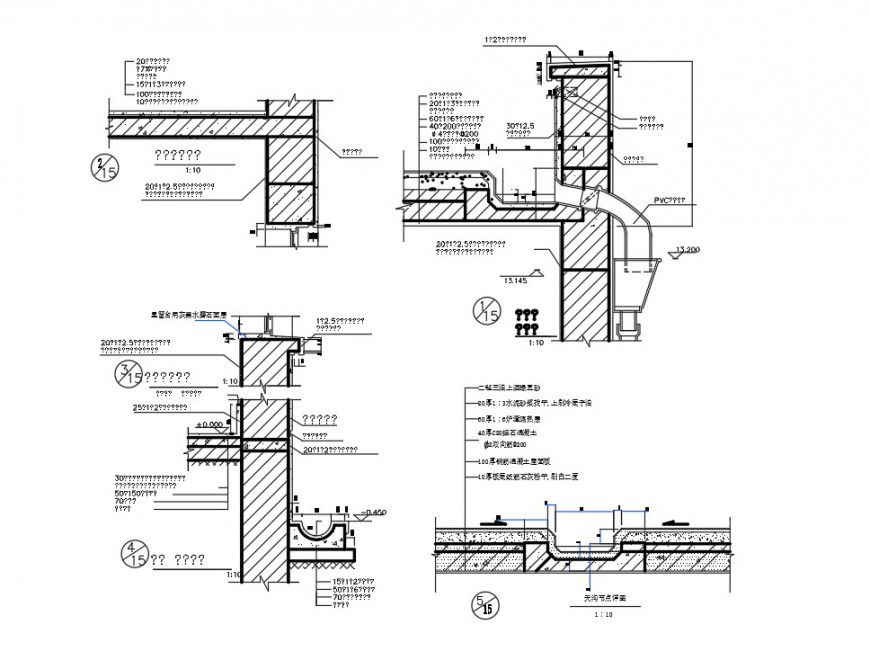Wall section hatching plan autocad file
Description
Wall section hatching plan autocad file, dimension detail, naming detail, hatching detail, reinforcement detail, nut bolt detail, concrete mortar detail, scale 1:10 detail, hidden lien detail, specification detail, tag detail, etc.
File Type:
DWG
File Size:
117 KB
Category::
Construction
Sub Category::
Concrete And Reinforced Concrete Details
type:
Gold
Uploaded by:
Eiz
Luna
