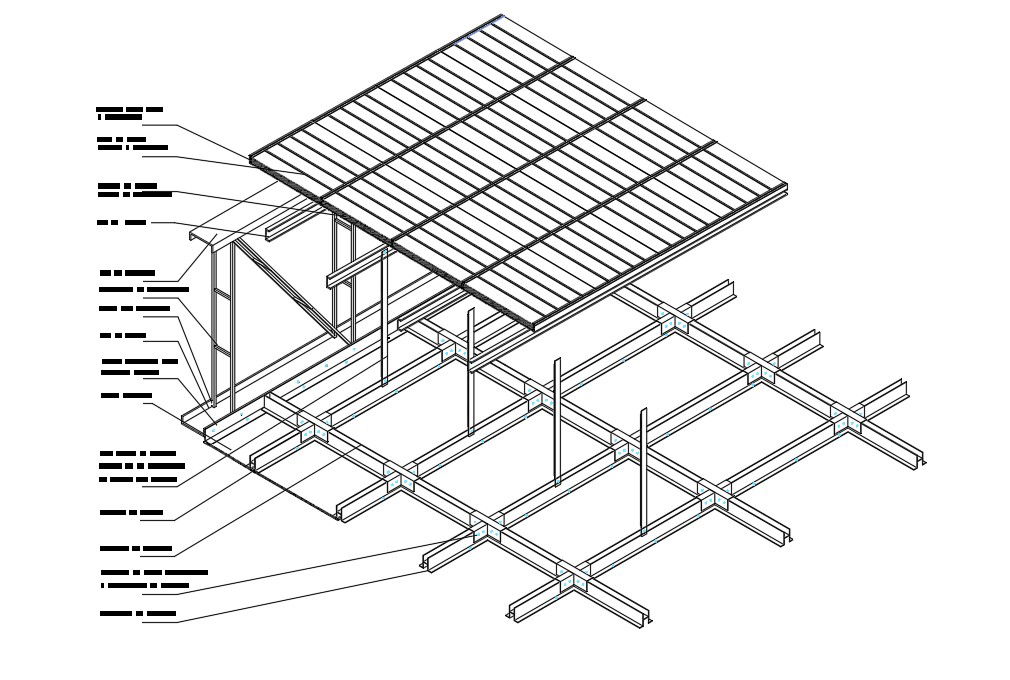Wooden Roof 3D view for Drawing DWG File
Description
Wooden Roof 3D view for Drawing.Fixing Between Panel & Structure , Steel Galvanized p repainted , Acoustic Panel detail. Taken From The Structure, Wooden Roof Detail DWG file.
Uploaded by:
Priyanka
Patel

