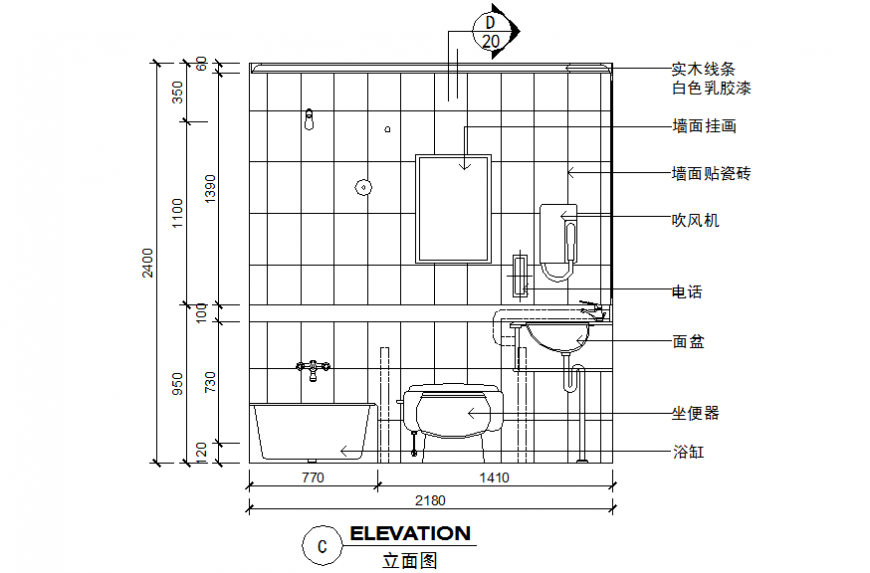Elevation detail drawing of bathroom in dwg file.
Description
Elevation detail drawing of bathroom in dwg file. Detail Elevation detail drawing of bathroom, with mirror, bathtub , w,c, ash basin detail drawing , dimensions and other details.
File Type:
DWG
File Size:
35 KB
Category::
Dwg Cad Blocks
Sub Category::
Sanitary CAD Blocks And Model
type:
Gold
Uploaded by:
Eiz
Luna
