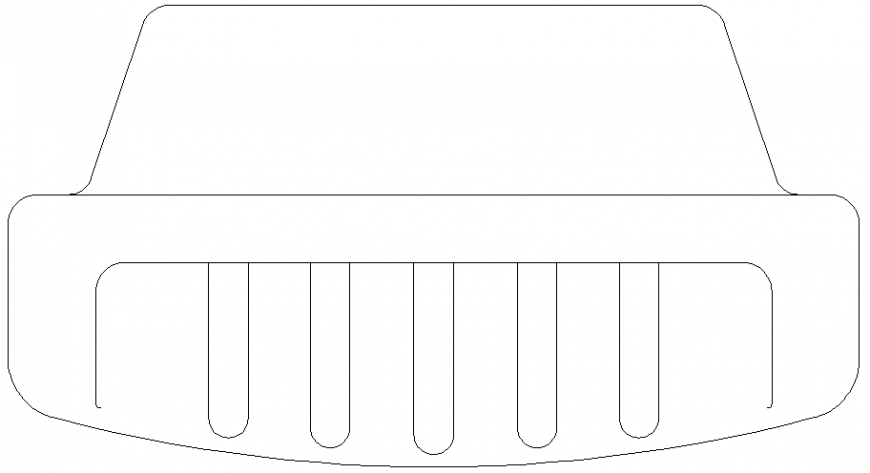Detail elevation drawing of sanitary ware drawing in dwg file.
Description
Detail elevation drawing of sanitary ware drawing in dwg file. Detail elevation drawing of block.
File Type:
DWG
File Size:
4 KB
Category::
Dwg Cad Blocks
Sub Category::
Sanitary CAD Blocks And Model
type:
Gold
Uploaded by:
Eiz
Luna

