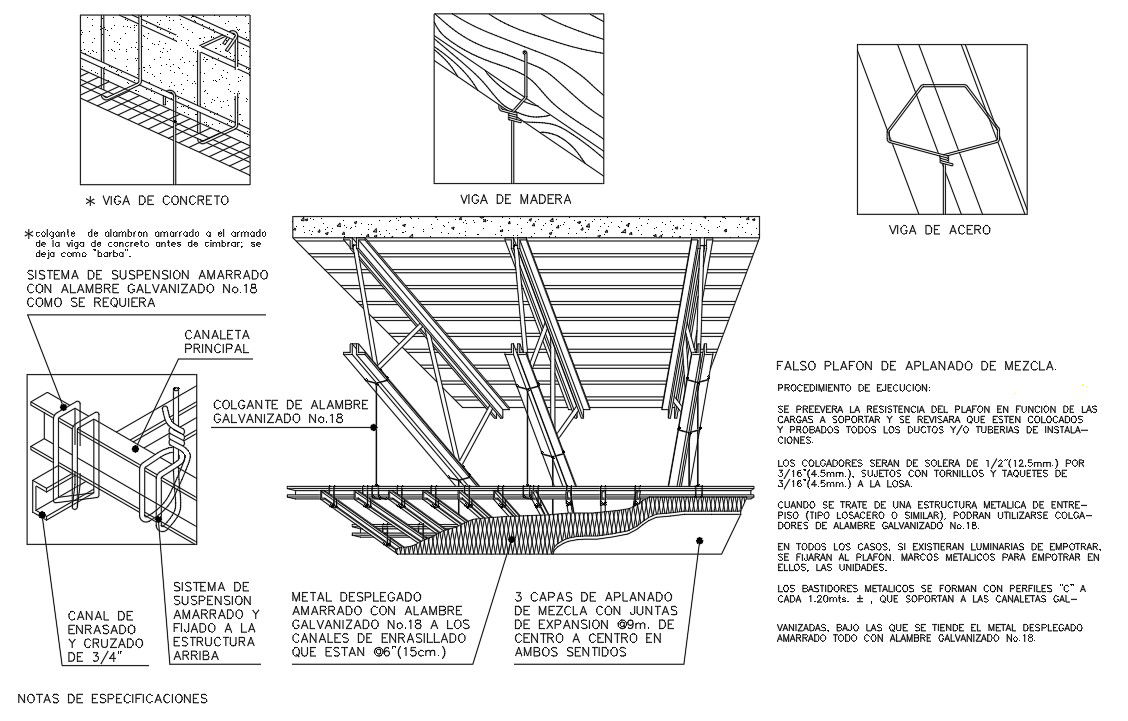Light Ceiling Roof Section Drawing For DWG File
Description
Light Ceiling Roof Section Drawing For DWG File. this include Light Ceiling Design Download file. Concrete Beam, Hanging Wire, Home Gutter, Steel Beam, concrete beam before ciramic etc detail.
Uploaded by:
Priyanka
Patel

