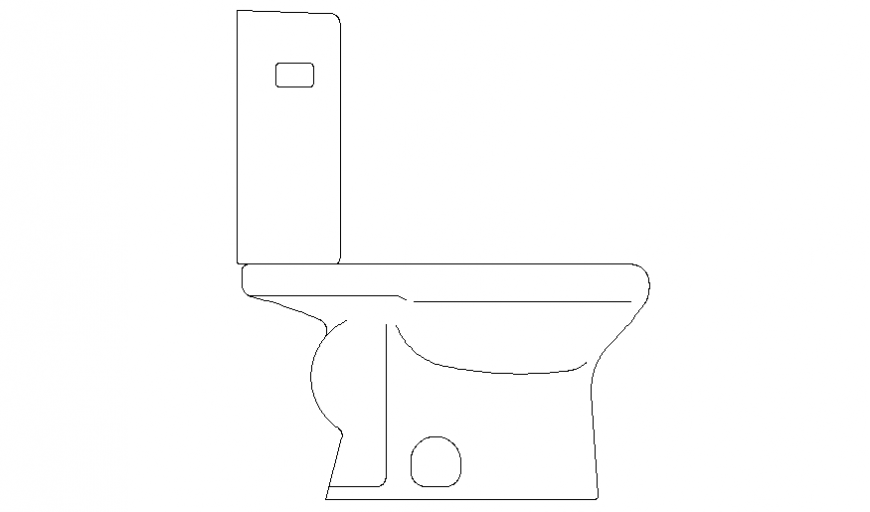Detail drawing of a Western Style toilet in dwg file.
Description
Detail drawing of a Western Style toilet in dwg file. detail drawing of Western Style toilet will be attached with a flush tank, side elevation detail drawing.
File Type:
DWG
File Size:
2 KB
Category::
Dwg Cad Blocks
Sub Category::
Sanitary CAD Blocks And Model
type:
Gold
Uploaded by:
Eiz
Luna

