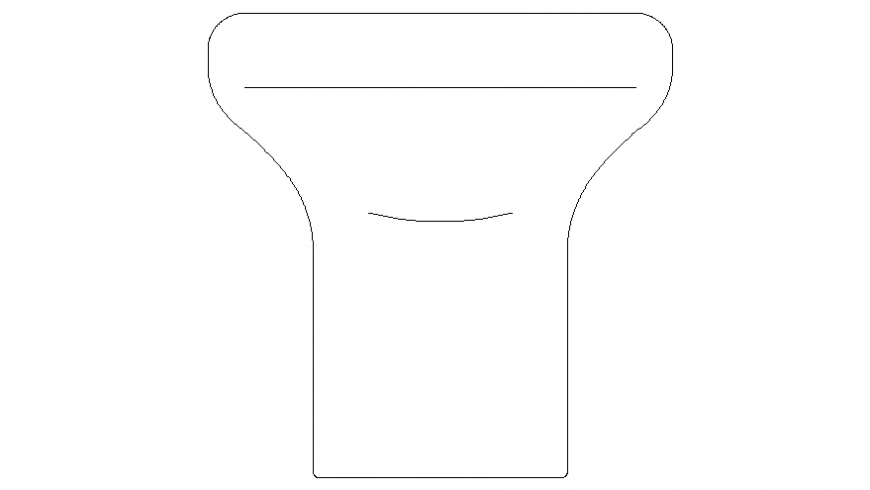Water closet detail drawing of front elevation in dwg file.
Description
Water closet detail drawing of front elevation in dwg file. Front elevation detail drawing in Water closet detail drawing of front elevation with all details.
File Type:
DWG
File Size:
957 Bytes
Category::
Dwg Cad Blocks
Sub Category::
Sanitary CAD Blocks And Model
type:
Gold
Uploaded by:
Eiz
Luna
