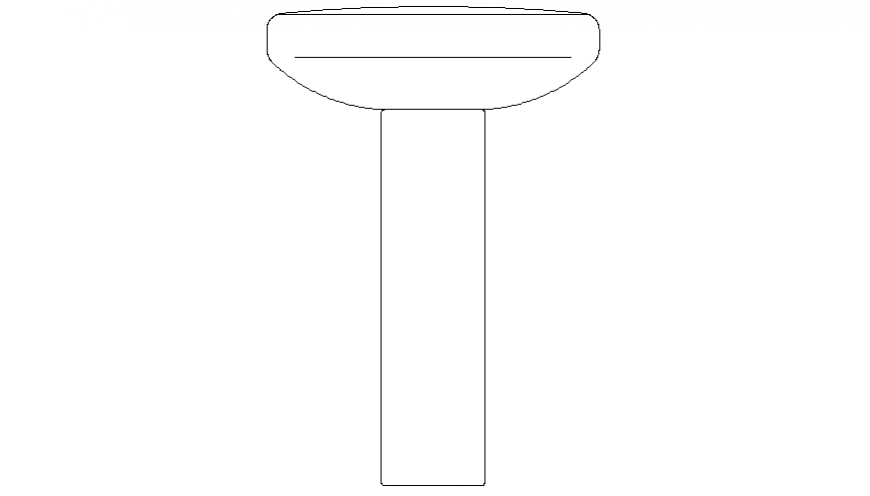Wash basin rest on Standing pillar drawing in dwg file.
Description
Wash basin rest on Standing pillar drawing in dwg file. Detail drawing of Wash basin rest on Standing pillar drawing with details.
File Type:
DWG
File Size:
1 KB
Category::
Dwg Cad Blocks
Sub Category::
Sanitary CAD Blocks And Model
type:
Gold
Uploaded by:
Eiz
Luna

