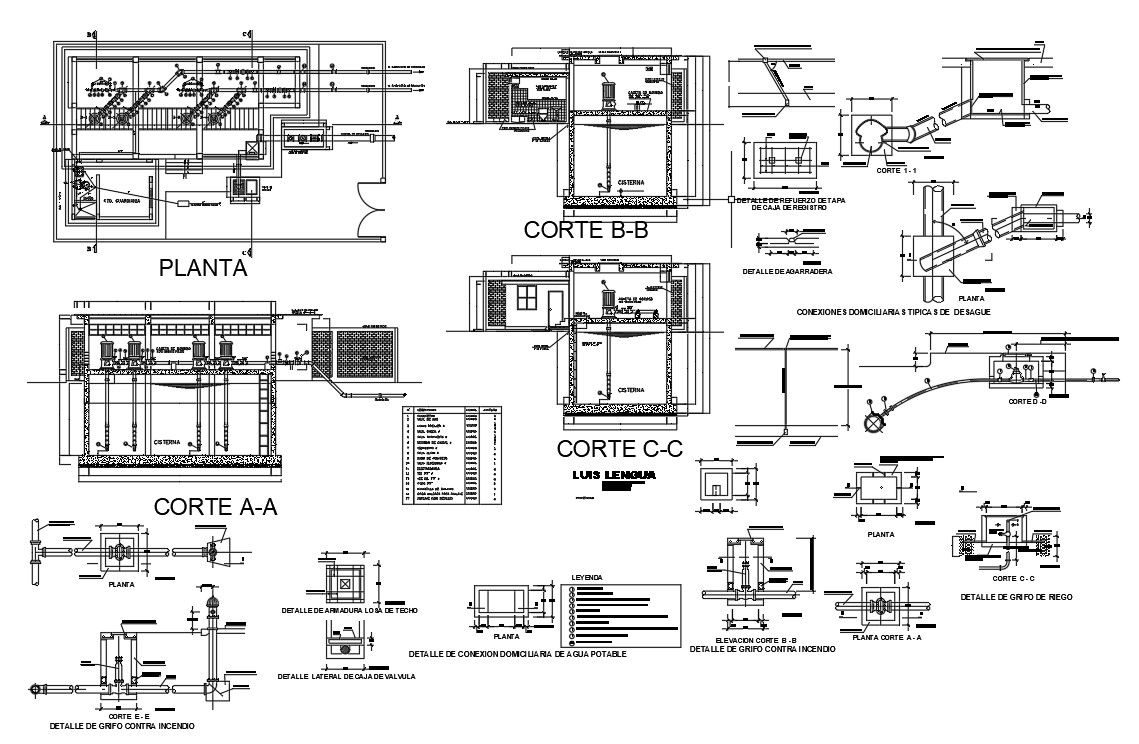Water Supply Station Section CAD DWG File with Full Drawing Details
Description
Water Supply Station Section Drawing DWG File.this shows Water Supply Station Design. Detail Of Top Booster, Drain Connections Typical Domiciliary, Detail of Irrigation, Detail Of Drinking Water Connection. This Design Draw in autocad format.
File Type:
Autocad
File Size:
253 KB
Category::
Dwg Cad Blocks
Sub Category::
Autocad Plumbing Fixture Blocks
type:
Gold
Uploaded by:
Priyanka
Patel
