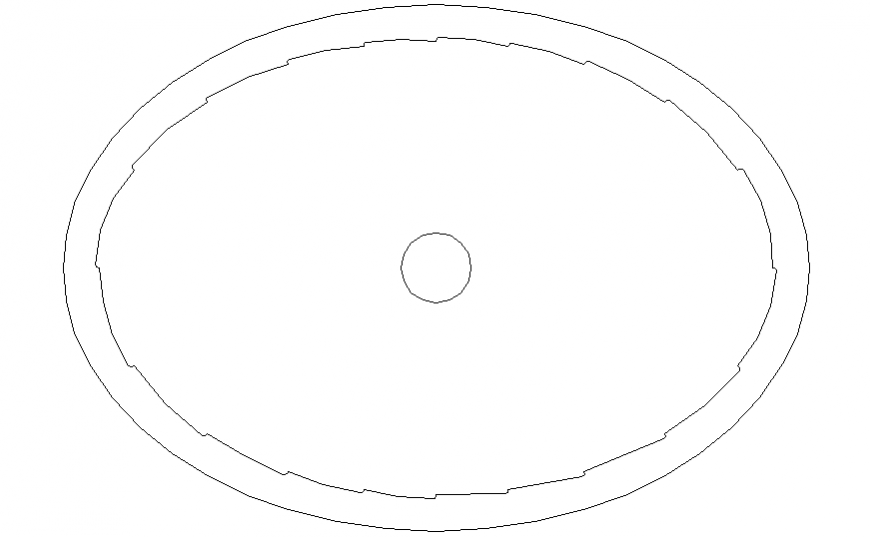Oval shape wash basin drawing in dwg file.
Description
Oval shape wash basin drawing in dwg file. Detail drawing of Oval shape wash basin with plan view, all side dimensions details.
File Type:
DWG
File Size:
6 KB
Category::
Dwg Cad Blocks
Sub Category::
Sanitary CAD Blocks And Model
type:
Gold
Uploaded by:
Eiz
Luna
