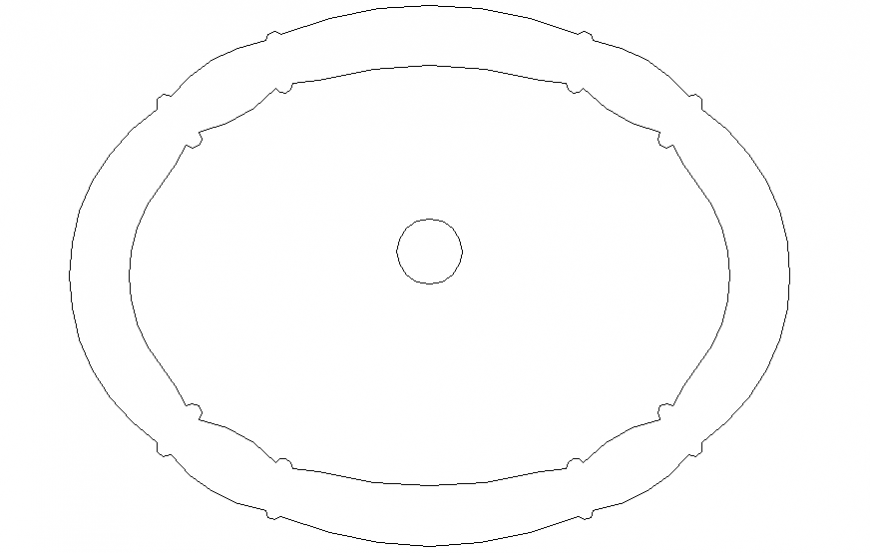Unique design wash basin in dwg file.
Description
Unique design wash basin in dwg file. detail drawing of Unique design wash basin , with all details.
File Type:
DWG
File Size:
5 KB
Category::
Dwg Cad Blocks
Sub Category::
Sanitary CAD Blocks And Model
type:
Gold
Uploaded by:
Eiz
Luna
