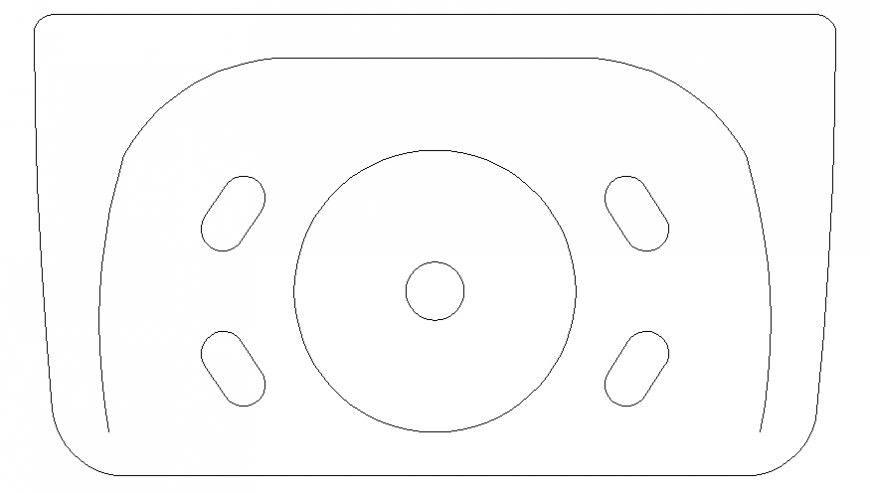Detail view of bathroom furniture block in dwg file.
Description
Detail view of bathroom furniture block in dwg file. detail drawing view of bathroom furniture block in dwg file.
File Type:
DWG
File Size:
7 KB
Category::
Dwg Cad Blocks
Sub Category::
Sanitary CAD Blocks And Model
type:
Gold
Uploaded by:
Eiz
Luna
