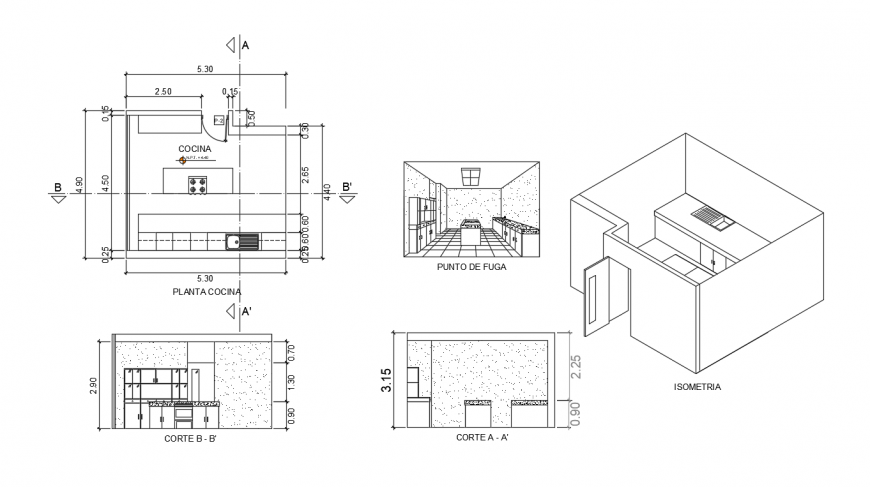Kitchen elevation , layout plan and perspective dwg file
Description
Kitchen elevation , layout plan and perspective dwg file, Kitchen front elevation details, front kitchen platform and cabinet details are shown , chimeny details in autocad format
Uploaded by:
Eiz
Luna
