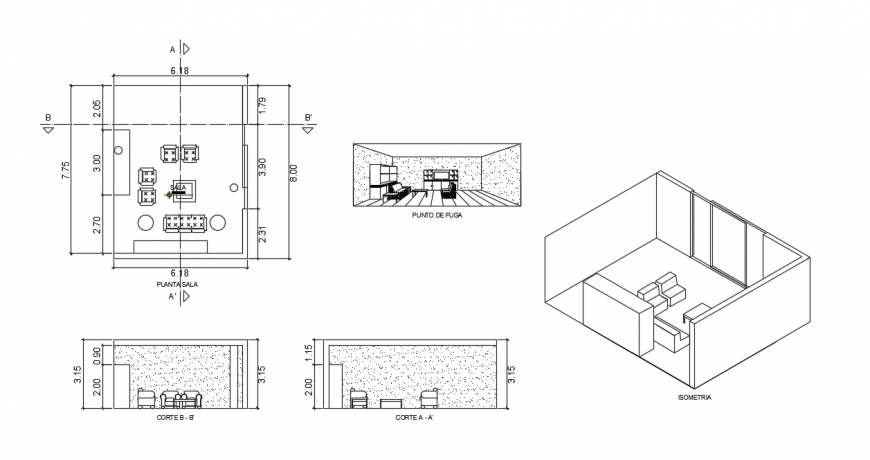Living room furniture detailing ,perspective view detail dwg file
Description
Living room furniture detailing ,perspective view detail dwg file, here there is living room top view plan , perspective view detail, front elevation detail etc
Uploaded by:
Eiz
Luna

