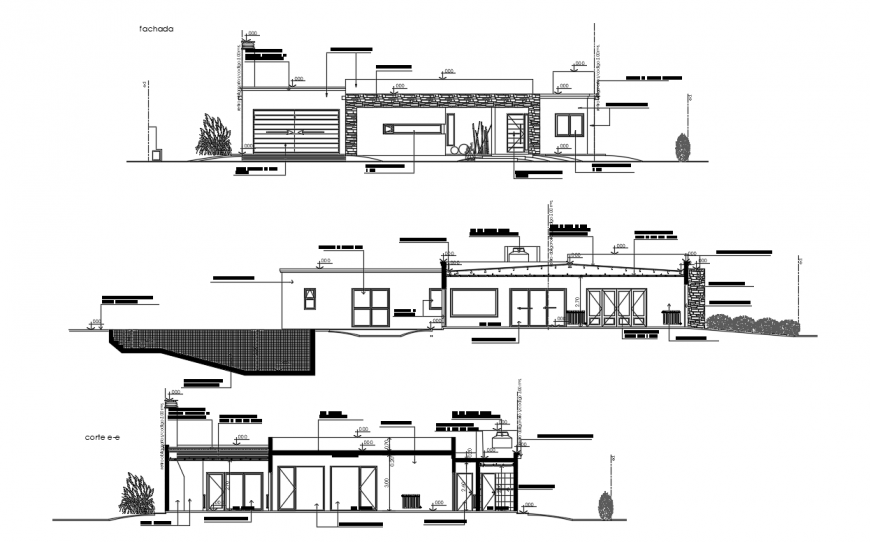Single family home elevation detailing dwg file
Description
Single family home elevation detailing dwg file ,here this file contains 2d elevation details of a house, inner funiture detailing is shown, interior detailing concept etc
Uploaded by:
Eiz
Luna

