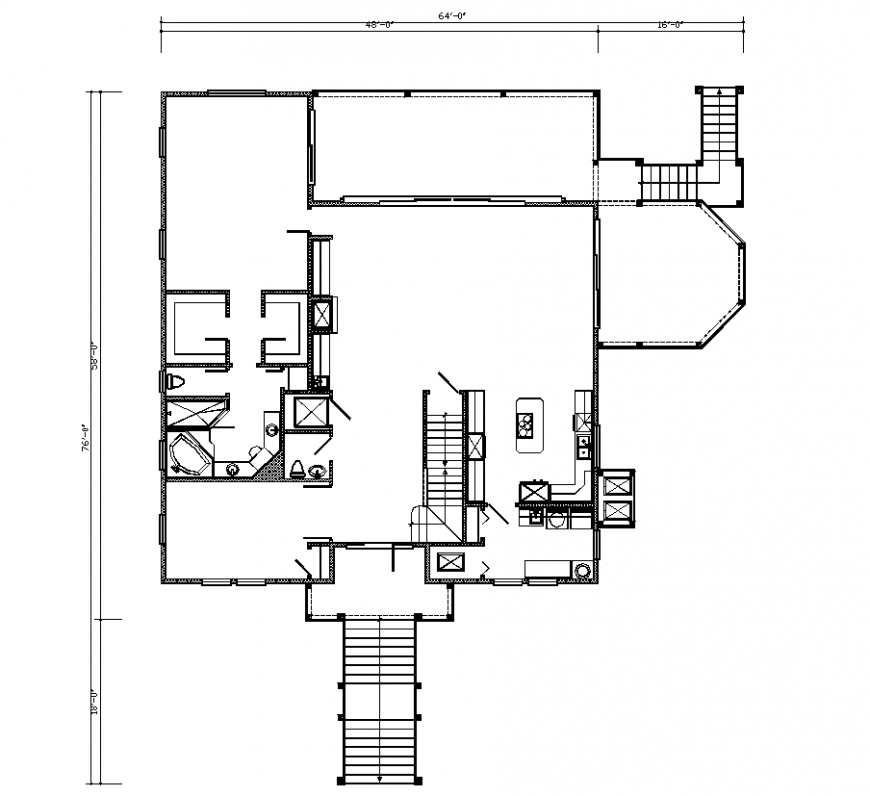House design with architectural detail dwg file
Description
House design with architectural detail dwg file in plan with detail of area distribution,wall detail,bedroom detail,kitchen area detail,dining area detail in plan,door positional detail,wall support area detail,dimensional detail in design of house.
Uploaded by:
Eiz
Luna

